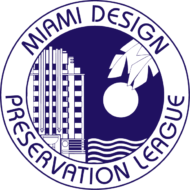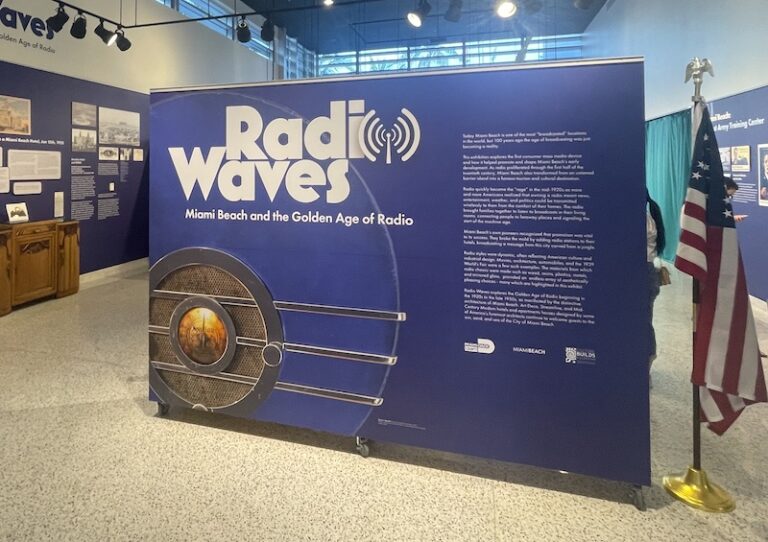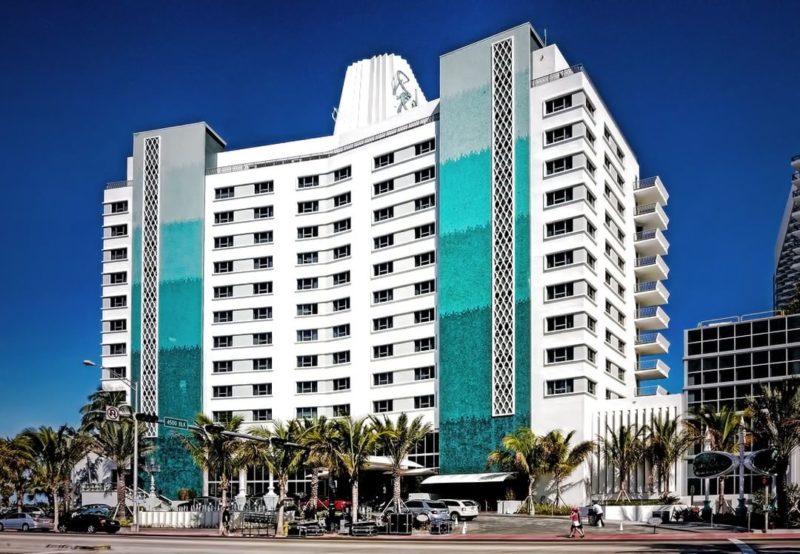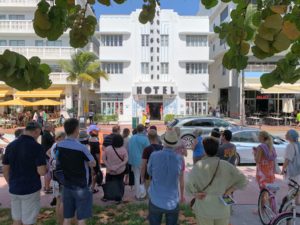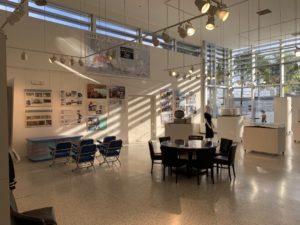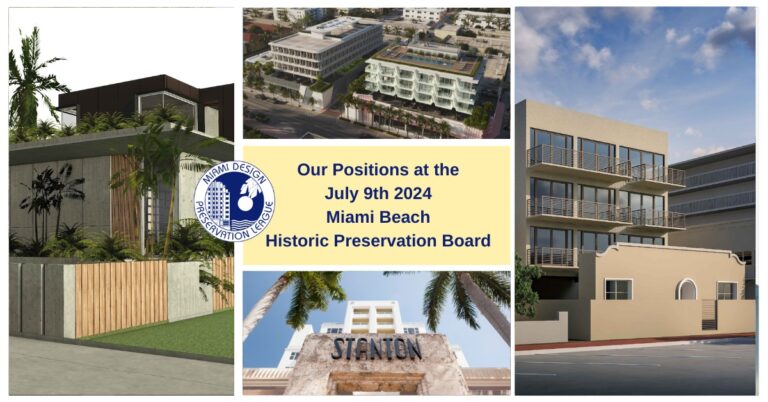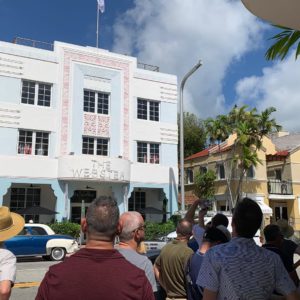
MDPL’s Advocacy Committee has reviewed the following applications and offers our positions below. Please note, the lack of a position on a project does not indicate support for or opposition to that project. To review the Historic Preservation Board Agenda, including public participation information:
- 1116 Ocean Drive
- 1445 Pennsylvania Ave
- Ocean Terrace between 73rd Street and 75th
- 1901 Collins Avenue
- 1360 Collins Avenue
- Citywide Bus Shelters
- 8645 Harding Avenue
- Museum Historic District – height and rooftop addition regulations
MODIFICATIONS TO PREVIOUSLY APPROVED BOARD ORDER
HPB22-0532 a.k.a. HPB20-0388, 1116 Ocean Drive
Current Site
Proposed Structure
An application has been filed requesting a modification to a previously issued after-the-fact Certificate of Appropriateness for the installation of a canopy structure at the ground level. Specifically, the applicant is requesting the deletion of a condition requiring the canopy be removed within two years of the original approval.
CITY STAFF RECOMMENDATION
Approval of the modification with conditions.
more details->1116 Ocean Drive
STAFF ANALYSIS
As noted in the Background section of this report, on September 8, 2020, the Board reviewed and approved an after-the-fact Certificate of Appropriateness for the installation of a canopy structure at the ground level within the pool courtyard area. As part of the approval, the Board imposed the following condition:
I.C.1.a. The canopy structure shall be approved for a period not to exceed twenty-four (24) months from September 8, 2020; any extension of this timeframe shall be subject to the review and approval of the Board.
The canopy has remained installed for the two-year period previously granted by the Board. The applicant is currently requesting the elimination of the above noted condition to allow for the continued use of the canopy structure. Staff would note that the canopy has not had any adverse impact on the existing Contributing building or surrounding historic district since it’s installation. Additionally, as viewed from Ocean Drive, the canopy is almost entirely obscured by the existing site walls and landscaping. Finally, the canopy is minimally attached to the pool deck area and could very easily be removed in the future. As such, staff has no objection to requested modification to allow for the continued use of the courtyard canopy structure.
RECOMMENDATION
In view of the foregoing analysis, staff recommends the application be approved subject to the conditions enumerated in the attached draft Order.
MDPL Position:
We support the project according to the Staff Recommendations, subject to it being clear that the canopy is not a permanent structure and this canopy should not be further modified.
NEW APPLICATIONS
HPB21-0499, 1445 Pennsylvania Avenue
Current Site
Proposed Structure
An application has been filed requesting a Certificate of Appropriateness for the partial demolition, renovation and restoration of the existing building, the construction of a 1-story rooftop addition and active roof deck and variance to exceed the hours of operation for an outdoor bar counter.
CITY STAFF RECOMMENDATION
Approval of the Certificate of Appropriateness with conditions.
Denial of the variance request.
more details->1445 Pennsylvania Avenue
STAFF ANALYSIS
The subject structure, originally known as the Pennway Apartments, was constructed in 1939 and designed by architect M. J. Nadel in the Streamline Moderne style of architecture. The building originally consisted of 2 stores at the ground level (the larger of which was the Pennway Drugstore) and 8 apartment units at the second level. More recently, the ground level was used as a restaurant venue.
The applicant is currently requesting approval for the construction of a partial 1-story rooftop addition, and active roof deck as part of the renovation and restoration of the existing building. The proposed rooftop addition is situated at the eastern side of the roof and will contain restrooms, a mechanical room and storage room. Additionally, in order to access the roof level, the existing eastern stair is proposed to be extended and a new elevator is proposed to be introduced. Staff would note that although the addition is setback approximately 13’-8” from the Espanola Way façade, it will be visible from across the street. The City Code does provide the Historic Preservation Board with discretion to modify the line of sight requirements for rooftop additions based on the following criteria:
(i) the addition enhances the architectural contextual balance of the surrounding area;
(ii) the addition is appropriate to the scale and character of the existing building;
(iii) the addition maintains the architectural character of the existing building in an appropriate manner; and
(iv) the addition minimizes the impact of existing mechanical equipment or other rooftop
elements.
The new roof deck includes several water features, shade structures, a spa and built-in booth style seating. In order to introduce the new active roof deck, the applicant is proposing to replace the existing roof structure with a new structure that will be able to accommodate the proposed rooftop dining area and spa. Staff would note that the applicant is proposing to elevate the roof
deck to match the height of the existing parapet walls. In order to satisfy the criteria noted above and to minimize the visual impact, staff recommends that the deck including the guardrail be setback a minimum of 4’-0” from the outside face of the parapet walls.
Finally, staff would note that the applicant is proposing to restore the Espanola Way and Pennsylvania Avenue facades consistent with available historical documentation including the replacement of the existing non-original windows and the restoration of the original keystone cladding at the ground level. In summary, staff has no objection to the proposed project and recommends approval of the Certificate of Appropriateness as noted below.
VARIANCE ANALYSIS
The applicant is requesting the following variance:
- A variance to exceed the permitted hours of operation for an accessory outdoor bar counter until 2:00 a.m. Variance requested from:
Sec. 142-304. – Accessory uses.
The accessory uses in the CD-2 commercial, medium intensity district are as required in article IV, division 2 of this chapter; and accessory outdoor bar counters, provided that the accessory outdoor bar counter is not operated or utilized between midnight and 8:00 a.m.; however, for an accessory outdoor bar counter which is adjacent to a property with an apartment unit, the accessory outdoor bar counter may not be operated or utilized between 8:00 p.m. and 8:00 a.m.
The requested variance is associated with the operation of an outdoor bar counter as part of an approximately 220 seat ground level and rooftop venue. The regulations of the CD-2 zoning district permit accessory outdoor bar counters to operate between 8:00 a.m. and 8:00 p.m. daily when abutting a property containing a residential apartment unit. The applicant is requesting a variance to extend the hours of operation of the outdoor bar counter until 2:00 a.m. daily.
Staff finds the variance requested lacks any practical difficulties or hardship, as the restaurant and the interior bar can operate until up to 5:00 am, allowing for the reasonable use of the property. Further, in the context of this property, staff would note that the majority of the surrounding uses are residential or part of the Fienberg-Fisher K-8 Public School. As such, staff does not recommend approval of the variance request.
RECOMMENDATION
In view of the foregoing analysis, staff recommends the request for a Certificate of Appropriateness be approved and the variance request be denied, subject to the conditions enumerated in the attached draft Order, which address the inconsistencies with the aforementioned Certificate of Appropriateness criteria and Hardship and Practical Difficulties criteria, as applicable.
MDPL Position:
MDPL has lamented the neglect of this building over many years, as is evidenced by walking around the building or viewing the photos in the application. The restoration and stewardship of this building is important – it is currently not being maintained according to the strict standards of the City of Miami Beach.
We have reviewed the project and very much appreciate the proposal to restore and renovate the property, in particular reintroducing the original finial at the corner.
However, we have two main concerns: first, regarding the rooftop addition – it does not appear to be sufficiently setback from Espanola Way, which has the potential of being visible and overwhelming to the historic structure when viewed from the siteline. We recommend a modification of the proposed design to better comply with the siteline guidelines.
Second, we are seriously concerned about the proposed change in hours of operation. This property currently is across from a school and in the middle of the Flamingo Park neighborhood. The impacts of a 2am outdoor bar operation can be significant to the adjacent neighbors. We have also received communication from Flamingo Park Neighborhood Association expressing their concerns with the variance. For these reasons, we recommend denial of the operating hours variance.
HPB22-0517, Ocean Terrace between 73rd Street and 75th Street including portions of 73rd, 74th and 75th Streets, Ocean Terrace Park
An application has been filed requesting a Certificate of Appropriateness for the introduction of an elevated pavilion structure within the previously approved Ocean Terrace Park project and a variance to exceed the hours of operation for an outdoor bar counter.
APPROVED PLAN

CITY STAFF RECOMMENDATION
Approval of the Certificate of Appropriateness with conditions. Denial of the variance request.
more details->Ocean Terrace between 73rd Streeets and 75 Street
STAFF ANALYSIS
As noted in the Background section of this report, on September 13, 2021, the Board approved a Certificate of Appropriateness for a new park within the existing Ocean Terrace right-of-way and adjacent City property. Part of the application included a proposal for a dining pavilion with an outdoor bar counter. However, at the time the project was approved by the Board, the outdoor bar counter had not been authorized by the city. As such, a condition was included in the Final Order requiring a separate Certificate of Appropriateness for the outdoor bar counter. Since that time, the applicant has redesigned the proposed pavilion and is currently requesting approval for a new pavilion design, as well as an outdoor bar counter and associated furnishings and fixtures.
The redesigned pavilion structure is divided into three sections. The center portion has a poured in place concrete roof that incorporates a cut out at the center allowing for the introduction of a feature tree. While the plans submitted indicate that there will be an integrated planter element along the perimeter of the roof, due to maintenance concerns expressed by the Parks Department, the applicant has agreed to remove this element. Staff has no objection to this modification, as there is an abundance of new native landscape material proposed to be introduced. The north and south ends of the pavilion are proposed to be constructed of or, clad in wood.
The outdoor bar counter is proposed to be located at the north end of the pavilion and will feature a textured concrete face and wood countertop. In order to screen the bar counter from view, the applicant is proposing to introduce a eucalyptus wood dune fence.
Staff is generally supportive of revised pavilion design and has no objection to the proposed outdoor bar counter, provided all applicable operational and aesthetic safeguards are in place. Staff remains eager for the project to commence and recommends approval of the Certificate of Appropriateness as noted below.
VARIANCE ANALYSIS
The applicant is requesting the following variance:
- A variance to exceed the permitted hours of operation for an accessory outdoor bar counter until 12:00 a.m. (midnight). Variance requested from:
Sec. 142-543. – Accessory uses.
The accessory uses in the MXE mixed use entertainment district are as follows:
(3) accessory outdoor bar counters, pursuant to the regulations set forth in chapter 6, provided that the accessory outdoor bar counter is not operated or utilized between midnight and 8:00 a.m.; however, for an accessory outdoor bar counter which is adjacent to a property with an apartment unit, the accessory outdoor bar counter may not be operated or utilized between 8:00 p.m. and 8:00 a.m.
The requested variance is associated with the introduction of an outdoor bar counter as part of a dining pavilion within the park, which is contemplated to be operated by the upland property owner or a future tenant. The regulations of the MXE zoning district permit accessory outdoor bar counters to operate between 8:00 a.m. and 8:00 p.m. daily when adjacent to a property with residential apartment units. The applicant is requesting a variance to extend the hours of operation of the outdoor bar counter until 12:00 a.m. (midnight) daily. In the context of this property, while there are currently no residential units adjacent to the park, the approved adjacent, mixed-use project includes the construction of new residential units.
Staff finds the variance requested lacks any practical difficulties or hardship, as drink service to the dining pavilion could be serviced from the upland hotel after 8:00 p.m. in a similar manner to food service. Additionally, allowing the bar counter to remain open past 8:00 pm could result in a future establishment whose primary operation is beverages, as opposed to food service. Finally, at this point, the future operator has not been determined, and there is no way of knowing what the business model for any expanded hours would be.
In view of the foregoing, and the lack of a hardship or practical difficulties, as more specifically noted herein, staff recommends denial of the variance request.
RECOMMENDATION
In view of the foregoing analysis, staff recommends the request for a Certificate of Appropriateness be approved and the variance request be denied, subject to the conditions enumerated in the attached draft Order, which address the inconsistencies with the
MDPL Position:
MDPL remains alarmed at the severe neglect taking place at the Ocean Terrace site. This includes the loss of one of the key MiMo buildings along that property, and multiple code violations. We do not see a reason to extend operating hours from 8pm to midnight in the proposed park along Ocean Terrace, because it is not clear what the public benefit would be. In addition we would request assurances from the property owners that they will fulfill their obligation to maintain and restore the structures along Ocean Terrace. The HPB must hold owners accountable for neglect of properties, before it is too late.
HPB22-0524 & HPB22-0525, 1901 Collins Avenue
Petitions have been filed by i. Setai 1808, LLC, Setai 2204, LLC, 2304 Setai, LLC, and Dr. Stephen Soloway and ii. Setai Resort & Residences Condominium Association, Inc. requesting a re-hearing of the May 10, 2022, decision of the Historic Preservation Board wherein it approved a Certificate of Appropriateness for the partial demolition and renovation of two buildings on the site, the total demolition of two buildings, the construction of two new additions and landscape and hardscape modifications (HPB21-0481), including a motion for consolidation of the two petitions. If the request for a re-hearing is granted, the original application may be re-heard by the Board immediately thereafter.
Our summary and analysis of this application are available on our May 10, 2022 post.
CITY STAFF RECOMMENDATION
Denial of the Consolidated Petition for Rehearing.
more details->1901 Collins Avenue
STATEMENT OF FACTS
Two Petitions for Rehearing have been filed. The first petition (HPB22-0524), was filed by Setai 1808, LLC (“Setai 1808”), Setai 2204, LLC (“Setai 2204”), Setai Unit 2304, LLC (“Setai 2304”) and Dr. Stephen Soloway (“Dr. Soloway”) (collectively referred to as “Petitioner 1”). The second petition (HPB22-0525), was filed by Setai Resort & Residence Condominium Association, Inc. (“Petitioner 2”). Section 118-9(a)(1)(D) of the City Code states: “There shall only be allowed one rehearing for each final order arising from an application, although multiple persons may participate in or request the rehearing.” As such, the rehearing requests from Petitioner 1 and Petitioner 2 (collectively referred to as the “Petitioners”) have been consolidated (the “Consolidated Petition for Rehearing” or “Consolidated Petition”).
The subject of the Consolidated Petition for Rehearing, is the Historic Preservation Board’s (“HPB” or “Board”) decision, dated May 10, 2022, to approve a Certificate of Appropriateness for the partial demolition and renovation of two buildings on the site (The Shore Club and Cromwell hotels), the total demolition of two buildings, the construction of two new additions and landscape and hardscape modifications (HPB21-0481) (the “Application”). The Application was filed by Shore Club Property Owner LLC (the “Applicant”). The Board’s approval was memorialized in the Order rendered on May 16, 2022.
The Consolidated Petition raises several arguments, none of which establish a basis under the narrow scope of the Code for the HPB to grant a rehearing. The Petitioners have failed to identify “newly discovered evidence which is likely to be relevant to the decision of the board,” and failed to articulate that the HPB has “overlooked or failed to consider something which renders the decision issued erroneous.” See City Code Section 118-9(a)(2)(C). Accordingly, the Planning Director respectfully requests that the HPB deny the Consolidated Petition.
PARTIES ELIGIBLE TO REQUEST A REHEARING
Pursuant to City Code Section 118-9(a)(2), a petition for rehearing of a decision of the Historic Preservation Board may be filed by the original applicant, the City Manager, an affected person, the Miami Design Preservation League, or the Dade Heritage Trust. For purposes of this section, “affected person” shall mean either “a person owning property within 375 feet of the applicant’s project reviewed by the board, or a person that appeared before the board (directly or represented by counsel), and whose appearance is confirmed in the record of the board’s public hearing(s) for such project.” In this case, the Petitioners are property owners within 375 feet of the Applicant’s project and are therefore eligible to request a rehearing.
STANDARD OF REVIEW
In order to be granted by the Board, a petition for rehearing must demonstrate the following: “(i) [n]ewly discovered evidence which is likely to be relevant to the decision of the board, or (ii) [t]he board has overlooked or failed to consider something which renders the decision issued erroneous.” City Code Section 118-9(a)(2)(C).
ARGUMENT
For the reasons set forth below, the Petitioners have failed to establish, pursuant to City Code Section 118-9(a)(2)(C), that they are entitled to a rehearing of the May 10, 2022 HPB approval.
1.I. The approved Architectural Plans meet the off-street loading space numerical requirements of the Land Development Regulations.
The Parking Department is not required to provide a detailed plan delineating on-street loading since all required loading is located within the private property.
The HPB did not waive the deficiency in the off-street loading space requirement because there is no deficiency.
Petitioners assert that a rehearing is warranted because the HPB overlooked of failed to consider that the approved Architectural Plans do not meet the off-street loading space numerical requirements of the Zoning Code. However, a close examination of the plans presented to the Board on May 10, 2022 would reveal that the area labeled “Loading Area” on sheet A2.31 is sufficiently sized to accommodate all required loading. More specifically, the “Loading Area” is generally thirty (30) feet wide by seventy-five (75) feet deep whereas, the minimum required loading space dimensions are ten (10) feet by twenty (20) feet. The transcript of the HPB proceedings, including testimony by the Applicant’s traffic engineer and Petitioners, clearly demonstrates that the HPB was properly informed of the proposed loading operations and Petitioners’ concerns relative to this aspect of the project.
Petitioners assert that a rehearing is warranted because the HPB overlooked of failed to consider that the Parking Department did not provide any plan delineating on-street loading. As noted above, the “Loading Area” on sheet A2.31 and presented to the HPB on May 10, 2022 is sufficiently sized to accommodate all required loading. Therefore, the Applicant is not required to request a loading space waiver and a plan delineating on-street loading is not required.
1.II. The traffic engineering assessment for the Shore Club, dated April 14, 2022, relied upon correct data to determine the project’s trip generation.
Petitioners assert that a rehearing is warranted because the City staff report and the HPB overlooked and did not consider the actual impact the approved project would have when it evaluated the traffic impact concerns on the adjacent corridor, that is, 20th Street. Further, the Petitioners assert that the April 14, 2022 Kimley Horn Traffic Assessment Report considered inaccurate data in the determination of the traffic impact.
However, a close examination of the traffic report would reveal the land uses in question were correctly accounted for in the trip generation analysis. Specifically, the Petitioners claim the traffic assessment which includes three-hundred and four (304) “Quality Restaurant” seats undercounted what they believe should have been four hundred and forty-four (444) seats as part of the trip generation analysis. However, the traffic engineer’s analysis was performed using Institute of Transportation Engineers’ (ITE) Trip Generation Manual, 10th Edition. Trip generation is calculated based upon specific land use categories identified in the manual. In addition to the “Quality Restaurant” category, there is also a “Drinking Place” category. In accordance with the manual, trip generation for the category of “Quality Restaurant” was calculated based upon the number of seats and the trip generation for the category of “Drinking Place” was calculated based upon square footage. The one-hundred and forty (140) seats the Petitioners assert were not included were in fact, included as square footage under category of “Drinking Place”. These areas were properly included as part of the trip generation analysis. Therefore, the City staff report and the HPB did not overlook or fail consider the actual traffic impact of the proposed project.
1.III. The HPB did not overlook the Petitioners’ May 9, 2022 letter to the Board moving to strike the Applicant’s “Supplemental Plans 05-10-22,” and the HPB was not required to rule on that motion.
The Petitioners’ letter, dated May 9, 2022, was transmitted to the HPB and Planning Department staff via email the evening prior to the hearing. Additionally, during the public hearing on May 10, 2022, the Petitioners verbally asked the HPB to strike the “Supplemental Plans 05-10-22” submitted by the Applicant. The record clearly indicates the Board was aware of Petitioners’ objection. The Board is however, under no obligation to rule on a motion submitted by a member of the public. And the Board was within its discretion to accept Petitioners’ supplemental submissions. Further, Petitioners’ contention that this was a violation of due process is outside the scope of the standard of review for a petition for rehearing.
2.I. Petitioners have failed to identify newly discovered evidence, and failed to demonstrate that the Board overlooked or failed to consider any information which would render erroneous the conditions of the Order.
Petitioners assert that a rehearing is warranted because the HPB did not have the authority to impose conditions on the approval of the Project. However, Section 118-561(b) of the City Code expressly empowers the HPB and the Planning Department to prescribe appropriate conditions and safeguards, either as part of a written order or on approved plans. Further, Section 118- 563(d) authorizes staff to the HPB to review certain modifications on behalf of the HPB. Regardless, given that Petitioners can point to no newly discovered evidence and nothing overlooked by the Board, Petitioners’ objections are outside the scope of the standard of review for rehearing.
The Petitioners argue that all testimony and evidence presented to the Board at the quasi-judicial hearing was based upon the Shore Club application prior to the Applicant’s proposal to reduce the massing of the tower, and the Board had no competent substantial evidence to review the project.
Again, whether the conditions were supported by competent substantial evidence is outside the scope of a petition for rehearing. However, examination of the plans, documents and staff analysis submitted indicates the Board did indeed base its decision upon competent substantial evidence and acted within its authority to prescribe appropriate conditions and safeguards. Likewise, the Petitioners’ assertion that there was a procedural defect is outside the scope of a request for rehearing.
2.II. Petitioners have failed to establish a basis for rehearing with regard to the functionality of 20th Street.
As noted in response 2.I. the Petitioners’ assertion that there was a procedural defect is outside the scope of the standard of review on a petition for rehearing.
CONCLUSION
In summary, Petitioners fail to establish, as a matter of law, how the HPB overlooked or failed to consider any evidence which would render its decision erroneous. Further, the Petitioners fail to identify newly discovered evidence which is likely to be relevant to the decision of the board Accordingly, Petitioners have not set forth a basis for the HPB to grant a rehearing pursuant to the City Code.
In view of the foregoing analysis, the Planning Director requests that the Consolidated Petition for Rehearing be DENIED.
MDPL Position:
MDPL supports the Historic Preservation Board’s role and the transparency that a public process brings. The rehearing request states the desire to have additional information considered. MDPL believes that allowing an item to be reheard is a basic part of the public process, and we see no reason to oppose the rehearing request.
In addition, we continue to be concerned about the lack of lighting on the Shore Club signage, which has several letters that have been out for months. If the lights cannot all be on while the hotel is closed, then they should be turned off.
HPB22-0527, 1360 Collins Avenue
Current Site
Proposed Structure
An application has been filed requesting a Certificate of Appropriateness for the partial demolition, renovation and restoration of the existing building including the introduction of an active roof deck and new rooftop elevator and stair enclosures.
CITY STAFF RECOMMENDATION
Approval of the Certificate of Appropriateness with conditions.
more details->1360 Collins Avenue
STAFF ANALYSIS
The subject structure, the Commodore Hotel, was constructed in 1939 and designed by architect Henry Hohauser in the Streamline Moderne style of architecture. The building originally consisted of 50 hotel units and in 1989, the units were converted into 25 apartments. Sometime after, a restaurant was introduced within the lobby and one of the apartment units was repurposed as a kitchen.
The applicant is currently requesting approval for the introduction of a rooftop pool and elevated deck as part of the conversion of the building to its original use as a hotel. In order to introduce the new roof deck, the applicant is proposing to replace the existing roof structure with a new structure that will be able to accommodate the proposed pool and active roof deck. Staff would note that the elevated portion of the deck has been setback a minimum of 4’-0” from the north and west facades, greatly minimizing its visual impact from street level. Additionally, in order to access the roof level, the applicant is also requesting approval for the extension of the existing east stairway and elevator approximately 14’-0” above the proposed elevated roof deck. Although the stair and elevator structure is proposed to be setback approximately 22’-0” from both the north and west facades, it will be visible from certain angles along Collins Avenue and 14th Street.
Finally, staff is pleased to note that as part of this application, the applicant is proposing to partially restore the lobby including the reintroduction of a portion of the terrazzo floor. Additionally, the applicant is proposing to replace all exterior windows and doors with new windows and doors consistent with the historical configurations.
In summary, staff is supportive of the proposed application which will provide a modest amenity for the new hotel operation and is consistent with the original use of the rooftop as a solarium. Further, staff is highly supportive of the restoration work proposed. As such, staff recommends approval as noted below.
RECOMMENDATION
In view of the foregoing analysis, staff recommends the application be approved subject to the conditions enumerated in the attached draft Order.
MDPL Position:
MDPL looks forward to the restoration and upgrading of this historic building. We have a few questions and concerns: 1. There do not appear to be limitations on how the rooftop can be used; 2. we want to make sure the addition meets the siteline requirements; 3. we are wondering if there are bathrooms proposed on the newly activated rooftop, as we did not see those in the plans
HPB22-0530, Citywide Bus Shelters
Current Site
Proposed Bus Shelters
An application has been filed requesting a Certificate of Appropriateness for the design of citywide bus shelters.
CITY STAFF RECOMMENDATION
Approval of the Certificate of Appropriateness with conditions
more details->Citywide Bus Shelters
STAFF ANALYSIS
The Transportation and Mobility Department has submitted a new application for a Certificate of Appropriateness for the design of a bus shelter prototype to replace the existing bus shelters at various sites throughout the City. The Background section of this report provides a thorough history of the approval process and the reasons for this current application, which is primarily due to the high cost of the most recently approved design.
The need to replace the current bus shelters, which have been in place for around 20 years, dates back to 2015, when the City Commission discussed the need to improve the existing bus shelters and to include enhancements that would promote transit. The Transportation Department noted that the existing shelters have several deficiencies that include minimal protection from the elements, high cost of installation/removal, incompatible with technologies for Intelligent Transportation Systems (ITS) and Real-Time Transit Information, insufficient number of facilities that do not meet the transit demand for the city, nor promote the use of transit, and right-of-way constraints with the existing design.
Pursuant to the current Agreement, OUTFRONT is tasked with developing a new bus shelter design within 18 months from the commencement date to be presented to the City Commission for approval. The Agreement will result in the installation of premium bus shelters and bus stop amenities citywide (minimum of 200 and maximum of 250 bus shelters and ETA signs, 100 bicycle racks, and up to 100 bus benches).
Over the past few months, OUTFRONT has been working closely with the city staff to develop a new bus shelter design. During the process, alternative design and engineering approaches were taken to develop a design concept that is in line with the City’s original design developed by ACAI/Pininfarina while reducing fabrication cost to maximize the total number of bus shelters to be installed under the Agreement. It is important to note that the original design developed by ACAI/Pininfarina was determined not to be financially viable.
On May 4, 2022, the City Commission via Resolution 2022-32156 approved, in concept, the bus shelter design attached to this application. The goal of the design is to create an attractive bus shelter equipped with advertising (digital or static), security camera (only at key locations), digital ETA sign, passenger seating, and security lighting at every bus stop in the city. This is a significant improvement over the current conditions wherein only one third of all bus stops in the City have a bus shelter.
Although the overall design has been simplified for cost savings, the shelters still include the following, as previously recommended by both the HPB and DRB:
• The inclusion of small temporary shelter to be equivalent to the 10’-3’ minimal shelter type.
• Photovoltaic System (BIPV) for the roof with integrated translucent or transparent PV cells.
• The shelter seating has been redesigned to include fixed, ergonomic singular and two-person benches. The seating is designed as monolithic volumes with contouring and a low back rest to provide orthopedic seating.
• The design has removed the differentiated paving around the shelter but will retain the paving marker of a solid white line to identify the shelter area.
• The rear glass back panel of the shelter has been modified to not span the entirety the shelter to allow for front to back movement.
While the prior shelter design included a more transparent glass roof of various colors, this would result in excessive heat and likely render the shelters unbearable to stand or sit under for most of the year. The current design includes an option for a polycarbonate/resin roof, which can be more opaque and block nearly all UV rays, while still allowing some light passage. Staff is fully supportive of this option.
The modular nature of the design allows for the bus shelter to be installed at multiple sites throughout the city while retaining a singular architectural identity. The current design includes three shelter types. These types include an enhanced shelter that is installed at major transfer points with high numbers of users; a standard shelter; a minimal shelter to be installed at site with low ridership, narrow right-of-ways, or adjacent to single family residential areas.
RECOMMENDATION
In view of the foregoing analysis, staff recommends the application be approved subject to the conditions enumerated in the attached draft Order.
MDPL Position:
We appreciate the need for upgrading the bus shelters. We would like to encourage the reuse of any bus shelters which may still have a useful life – in particular the mid-century inspired bus shelters which are along Alton Road and Collins Avenue.
HPB22-0531, 8645 Harding Avenue
Current Site
Proposed Structure

An application has been filed requesting a Certificate of Appropriateness for the design of a new City of Miami Beach entry marker at the intersection of Harding Avenue and 87th Street.
CITY STAFF RECOMMENDATION
Approval of the Certificate of Appropriateness with conditions.
more details->8645 Harding Avenue
STAFF ANALYSIS
The applicant, the City of Miami Beach, is proposing the introduction of a new entrance sign structure located at the intersection of Harding Avenue and 87th Street, marking the northernmost entrance to the City. The design of the entrance sign structure has been inspired by Post War Modern architectural features found within Miami Beach. The lower level of the entrance structure incorporates signage that reads “MIAMI BEACH” and is proposed to be covered with a concrete canopy supported by two rectangular columns. The canopy features pear shaped cutouts which will allow for the introduction of palm trees within the structure. During evening hours, the sign and underside of the canopy will be illuminated.
Staff is extremely supportive of the proposed entry structure which has been designed in a manner that is highly compatible with the predominantly Post War Modern architectural character of North Beach. Further, staff is confident that the entrance marker will not have any adverse impact on the surrounding historic district. As such, staff recommends approval as noted below.
RECOMMENDATION
In view of the foregoing analysis, staff recommends the application be approved subject to the conditions enumerated in the attached draft Order, which address the inconsistencies with the aforementioned Certificate of Appropriateness criteria.
MDPL Position:
We appreciate the overall concept behind the design aesthetic. However, the siting of the location makes it challenging to design something compatible and contextual. We believe the following should be considered: 1. adding “Welcome to” which would be more in line with other entry signs around the city, perhaps it can be added to the canopy above, for example; 2. providing alternative font options that may be more mid-century friendly.
We are confident that with some additional study and refinement this can be an even more compatible new entryway to the North Beach MiMo District.
DISCUSSION ITEMS
Museum Historic District – height and rooftop addition regulations
MDPL Position:
MDPL maintains its opposition to height increases within historic districts that are not a part of an adopted, holistic master plan for the neighborhood. While we don’t have full details on this proposal in relation to the certificate of appropriateness criteria, our position remains opposed to height increases within historic districts.
