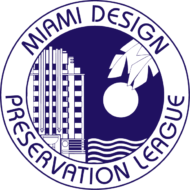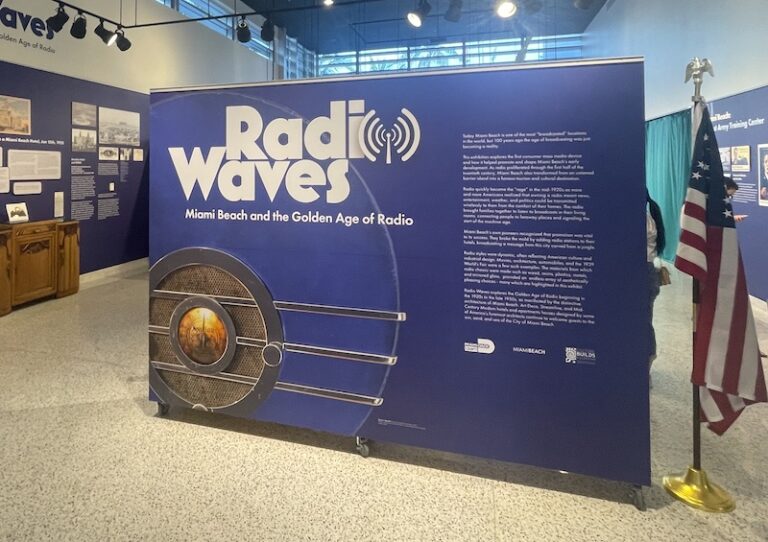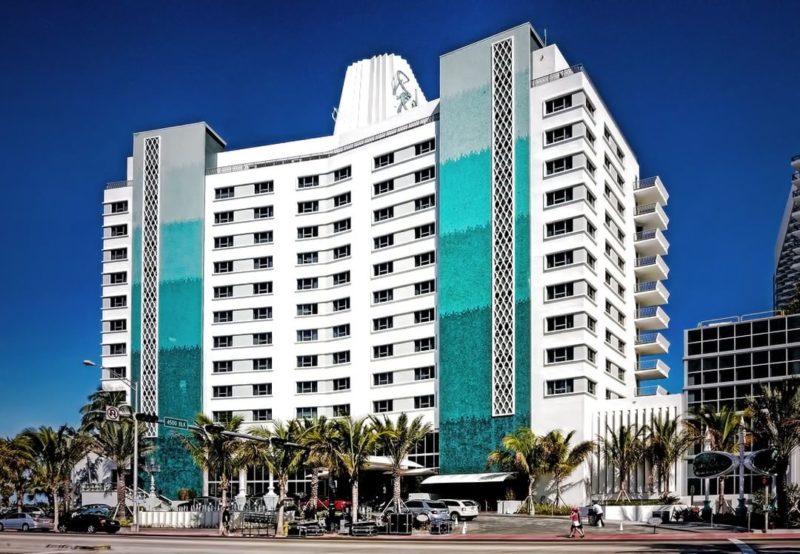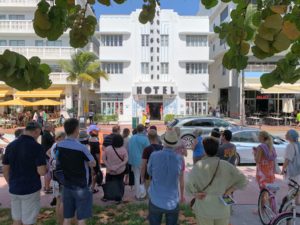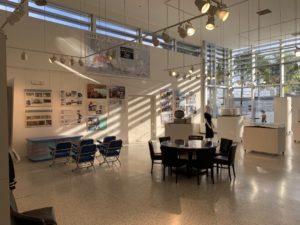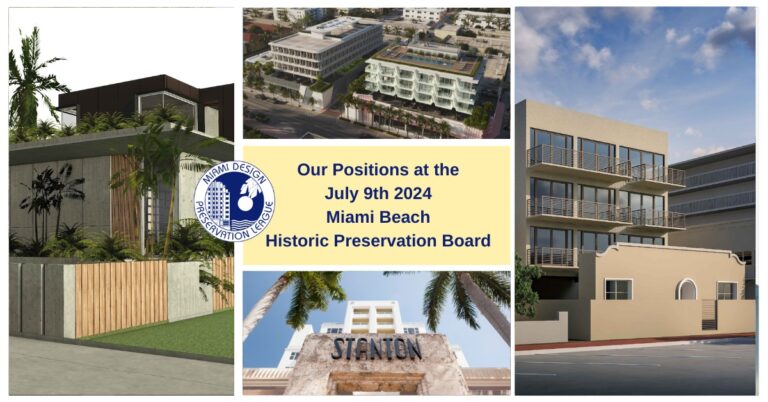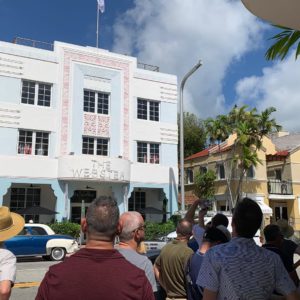
MDPL’s Advocacy Committee has reviewed the following applications and offers our positions below. Please note, the lack of a position on a project does not indicate support for or opposition to that project. To review the Historic Preservation Board Agenda, including public participation information: Click Here
REQUEST FOR CONTINUANCES/WITHDRAWALS
HPB21-0499, 1445 Pennsylvania Avenue
Current site
Proposed Structure
An application has been filed requesting a Certificate of Appropriateness for the partial demolition, renovation and restoration of the existing building, the construction of a 1-story rooftop addition and active roof deck and variance to exceed the hours of operation for an outdoor bar counter.
MDPL Position [from November 8, 2022]:
MDPL supports the project with the changes proposed according to the staff recommendations. We are thankful that the property owners withdrew their variance request to operate until 2am. This continues to be a transitional residential area that needs to be protected from potential adverse impacts.
MDPL Position [from September 13, 2022]:
MDPL has lamented the neglect of this building over many years, as is evidenced by walking around the building or viewing the photos in the application. The restoration and stewardship of this building is important – it is currently not being maintained according to the strict standards of the City of Miami Beach.
We have reviewed the project and very much appreciate the proposal to restore and renovate the property, in particular reintroducing the original finial at the corner.
However, we have two main concerns: first, regarding the rooftop addition – it does not appear to be sufficiently set back from Espanola Way, which has the potential of being visible and overwhelming to the historic structure when viewed from the siteline. We recommend a modification of the proposed design to better comply with the siteline guidelines.
Second, we are seriously concerned about the proposed change in hours of operation. This property currently is across from a school and in the middle of the Flamingo Park neighborhood. The impacts of a 2am outdoor bar operation can be significant to the adjacent neighbors. We have also received communication from Flamingo Park Neighborhood Association expressing their concerns with the variance. For these reasons, we recommend denial of the operating hours variance.
MODIFICATIONS TO PREVIOUSLY APPROVED BOARD ORDER
HPB22-0548, 3425 Collins Avenue
Current Site
Proposed Lobby
An application has been filed requesting modifications to a previously issued Certificate of Appropriateness for the partial demolition renovation and restoration of the existing 16-story hotel building, including the total demolition of the 1955 south addition, and the construction of a new 16-story detached ground level addition. Specifically, the applicant is requesting approval for the new lobby design of the Versailles Hotel building.
CITY STAFF RECOMMENDATION
Approval of modifications to the previously issued Certificate of Appropriateness with conditions.
more details->3425 Collins Avenue
STAFF ANALYSIS
As noted in the background section of this report, in 2021, the Board reviewed and approved the
final design for both the historic Versailles Hotel (HPB20-0389) and the new multi-family
residential tower (HPB20-0430) as well as the introduction of a multi-level basement (HPB20-
0451) and landscape and hardscape improvements to the site (HPB20-0441). While the Board
had previously approved reconfiguration of the public interior spaces, including the lobby, the final
details of the interior of the lobby were required by the Board to be submitted at a later date per
condition I.C.1.h. of the Consolidated Order:
The interior design, including but not limited to materials, finishes and lighting elements of
the new lobby of the Versailles building, as shown in the plans dated February 10, 2020,
shall be further developed, in a manner to be reviewed and approved the Board prior to
the issuance of a Building Permit or a revision to any active Building Permit.
The lobby is centered around the Collins Avenue entrance with a view corridor through the lobby
eastward. The original four non-structural decorative columns are proposed to be reintroduced
within the new lobby. Staff would note that the original 1940 design had been modified over the
years, most substantially as part of a 1955 building renovation and expansion project. It is
important to note, that except for the decorative columns, no historic fabric remains within this
portion of the building. Staff is supportive of the proposed design which has clearly been inspired
by the Art Deco era. Staff’s only concern is relative to the flooring pattern proposed for the exterior
entry porch. The applicant is proposing to extend the new terrazzo and marble interior flooring
design to the outdoor front porch. While staff has no objection to this flooring design within the
altered lobby, staff believes that a more appropriate option for the exterior porch would be the introduction of a terrazzo floor pattern that is more consistent with Art Deco oceanfront hotels
from this era.
In summary, staff continues to be supportive of the redevelopment of the Versailles hotel property
and is enthusiastic about the properties return to an active and vibrant use, as indicated in the
recommendation for approval noted below.
RECOMMENDATION
In view of the foregoing analysis, staff recommends that the request for modifications to a
previously issued Certificate of Appropriateness be approved, subject to the conditions
enumerated in the attached draft Order, which address the inconsistencies with the
aforementioned Certificate of Appropriateness and practical difficulty and hardship criteria, as
applicable.
MDPL Position:
MDPL is thrilled that the renovation of the historic Versailles building will be moving forward. We support staff recommendations for the design of the lobby, including the pattern of the terrazzo flooring for the front entry.
NEW APPLICATIONS
HPB21-0476, 1426 Lenox Avenue
Current Site
Proposed Structure
An application has been filed requesting a Certificate of Appropriateness for the construction an accessory building within the rear yard and variances from the required setbacks, lot coverage and open space requirements.
CITY STAFF RECOMMENDATION
Approval of the Certificate of Appropriateness with conditions.
Approval of the Variances with conditions.
more details->1426 Lenox Avenue
STAFF ANALYSIS
The subject property contains a single-family home that was constructed in 1940 and designed by architect David T. Ellis in the Mediterranean Revival/Art Deco Transitional style of architecture. Staff would note that the property owner has obtained building permits for the renovation and restoration of the existing home, as well as improvements to the site.
The applicant is currently requesting approval for the construction of a 2-story accessory building containing guest quarters within the rear yard. Staff is supportive of this modest addition which is with the scale, massing and character of the surrounding single-family home neighborhood. Additionally, staff believes the location of the new addition, at the rear of the site, is the most appropriate option and will not overwhelm the existing Contributing home. Finally, staff would note that the overall proposed unit size (2,763 sq. ft. total), remains well below the maximum permitted unit size of 3,750 sq, ft. In summary, staff is supportive of the proposed project and recommends approval.
VARIANCE ANALYSIS
The applicant is requesting the following variances:
1. A variance to exceed by 2.52% (189 sq. ft.) the maximum permitted lot coverage of 30% in order to provide a lot coverage of 32.52% (2,439 sq. ft.). Variance requested from: Sec. 142-105. – Development regulations and area requirements. (a) The development regulations for the RS-1, RS-2, RS-3, RS-4 single-family residential districts are as follows:
Maximum Lot Coverage for a 2-story Home (% of lot area): 30%
2. A variance to exceed by 2% (20 sq. ft.) the maximum permitted accessory building lot coverage of 25% (250 sq. ft.) in order to provide a lot coverage of 27% (270 sq. ft.). Variance requested from:
Sec. 142-106. – Setback requirements for a single-family detached dwelling.
(b) Allowable encroachments within required yards.
(1) Accessory buildings. In all single-family districts, the following regulations shall apply to accessory buildings within a required rear yard:
(a) Lot coverage. Accessory buildings that are not a part of the main building, shall be included in the overall lot coverage calculations for the site. and may be constructed in a rear yard, provided such accessory building (or accessory buildings) does not occupy more than 25 percent of the area of the required rear yard. Areas enclosed by screen shall be included in the computation of area occupied in a required rear yard lot, but an open uncovered swimming pool shall not be included.
- A variance to reduce by 5’-0” the minimum required side interior setback for an accessory building of 10’-0” in order construct the accessory building at a setback of 5’-0” from the north property line.
- A variance to reduce by 13’-0” the minimum required rear setback of 15’-0” in order construct the accessory building at a setback of 2’-0” from the west property line. Variances requested from: Sec. 142-106. – Setback requirements for a single-family detached dwelling. (b) Allowable encroachments within required yards.
(1) Accessory buildings. In all single-family districts, the following regulations shall apply to accessory buildings within a required rear yard:
(d) Setbacks:
(2) Two-story. A two-story accessory building shall not be located closer than ten feet to an interior side lot line, or the required side yard setback, whichever is greater; 15 feet when facing a street; or 15 feet from the rear of the property.
The requested variances are related to the construction of an accessory structure within the rear yard of the property. Staff would note the retention of the existing Contributing single-family house, which has a larger front setback than required (approximately 50’-0”), reduces the available area for new construction on the site. Staff finds that the variances requested minimize the impact on the existing structure and would note that the proposed north side setback is consistent with the existing setback for main residence. Further, the west side of the property is immediately adjacent to the alley which abuts a commercial district to the west. Finally, staff would note that if the existing residence were located outside of a local historic district, the retention of the existing home would allow for a lot coverage up to a maximum of 40% without any variance. Since the property is located within the Flamingo Park Local Historic District, the owner is not eligible for this incentive. Consequently, staff is extremely supportive of the variance requested to increase the allowable lot coverage from 30% to 32.52%.
RECOMMENDATION
In view of the foregoing analysis, staff recommends that the request for a Certificate of Appropriateness and variances be approved, subject to the conditions enumerated in the attached draft Order, which address the inconsistencies with the aforementioned Certificate of Appropriateness and practical difficulty and hardship criteria, as applicable.
MDPL Position:
MDPL is supportive of this proposal to add a modest 2-story accessory structure in the backyard. We are also pleased to see the renovation and restoration of the 1940 contributing single-family home by architect David T. Ellis, especially given the plight of historical homes throughout Miami Beach. We thank the applicants for their efforts, and we support the project subject to Staff recommendations.
HPB22-0547, 818 Lincoln Road
Current Site
Proposed Structure
An application has been filed requesting a Certificate of Appropriateness for the installation of retractable canopy structures at the 2nd and 3rd level roof decks and the introduction of an outdoor bar counter.
CITY STAFF RECOMMENDATION
Approval of the Certificate of Appropriateness with conditions.
more details->818 Lincoln Road
STAFF ANALYSIS
Staff would preface this analysis by noting that on January 13, 2015 the Historic Preservation Board reviewed and approved a Certificate of Appropriateness for the demolition of the previously existing Non-Contributing building and the construction of a new 3-story commercial building. The ground level façade of the existing building incorporates architectural elements that are highly characteristic of the previously existing 1937 Russell Pancoast designed building. The second and third levels of the structure step back from the Lincoln Road façade approximately 32’-0” and 70’-0” respectively, maintaining the scale of the original 1-story building along Lincoln Road.
The applicant is requesting approval for the introduction of two 11’-0” tall, approximately 32’-0” x 47’-0” retractable metal louver canopy structures at the second and third level roof decks facing Lincoln Road. The canopy system allows for the metal louvers to open and close in-place as well as retract horizontally.
Staff has no objection, in concept, to the introduction of canopies within the outdoor areas of the building; staff does, however, have some concern relative to the impact of structures as currently proposed. More specifically, the portions of these structures at the northernmost extreme of both levels, will be highly visible from Lincoln Road. In order to lessen the adverse visual impact these canopies will have on the existing building and the surrounding historic district, staff recommends
that the canopy structures be setback a minimum of 5’-0” from the inside of the existing parapet walls. Further, staff recommends that any attached lighting, fans, speakers, sprinklers, conduit etc. be integrated within the canopy frame.
Additionally, a new bar counter structure and backbar area are proposed to be introduced at the westernmost portion of the second level roof deck. Staff recommends that the backbar and associated fixtures not exceed the height of the bar counter so as to limit visibility from Lincoln Road.
In summary, staff is supportive of the project with the recommendations outlined above and recommends approval.
RECOMMENDATION
In view of the foregoing analysis, staff recommends that the request for a Certificate of Appropriateness be approved, subject to the conditions enumerated in the attached draft Order, which address the inconsistencies with the aforementioned Certificate of Appropriateness and practical difficulty and hardship criteria, as applicable.
MDPL Position:
MDPL supports the staff recommendations to the board. We believe the canopy structure should be pushed back so that it meets all sight-line criteria and that it cannot be seen from Lincoln Road.
CONTINUED ITEMS
HPB22-0521, 803 2nd Street
Current Site
Proposed Structure
An application has been filed requesting a Certificate of Appropriateness for the total demolition of an existing building and the construction of a new single-family home, including variances from the minimum required setbacks, lot width and lot area.
CITY STAFF RECOMMENDATION
Approval of the Certificate of Appropriateness with conditions.
Approval of the variances with conditions.
more details->803 2 Street
STAFF ANALYSIS
The applicant is proposing to construct a new single-family residential structure on the site. In order to construct the new building, the applicant is proposing the total demolition of the existing 1-story Contributing building.
Update
On December 13, 2022, the Board reviewed and continued the subject application to give the applicant additional time to address concerns expressed by the Board. Since the December meeting, the applicant has submitted revised plans including the following modifications:
- The design of the ground level façade along 2nd Street has been revised including the replacement of the previously proposed gate within the garage opening with a garage door clad in stone.
- The design of the ground level façade along Meridian Avenue has been revised including removal of the previously proposed reinterpreted site wall (which eliminates the associated setback variance) and the introduction of additional areas of solid wall. The introduction of additional solid areas at the ground level is generally consistent with direction given by several Board members. The Meridian Avenue elevation recalls the ratio of solid wall area of the existing Contributing building. The 2nd Street elevation, however, is composed of what appears to be a single solid stone clad wall due to the proposed match garage door cladding. Staff believes this elevation is less successful and recommends further development in order to break down the scale and massing of this portion of the building. This could include the introduction of glazing or decorative metal screening similar to the previously proposed design within the garage door. Further, in order to break down the scale of the building as a whole and to more appropriately recall the character of the Contributing building, staff would recommend that the stone cladding at the ground level from Meridian Avenue to the garage on 2nd Street, be replaced with a contrasting material such as a smooth or textured stucco finish.
Notwithstanding the recommendations noted above, staff is supportive of the currently proposed design which staff believes adequately addresses the comments issued by the Board, including the elimination of the setback variance. As such, staff recommends approval subject to the conditions outlined in the draft Order attached. VARIANCE ANALYSIS The applicant is requesting the following variances:
1. A variance to reduce by 3,250.72 sq. ft. the minimum required lot area of 5,750 sq. ft. within the RPS-2 zoning district in order to construct a single-family residential building on a property with a lot area of 2,499.28 sq. ft. Variance requested from: Sec. 142-696. Residential performance standard area requirements. The residential performance standard area requirements are as follows: Minimum lot area, RPS2: 5,750 square feet
2. A variance to reduce by 5.37’ the minimum required lot width of 50.0’ within the RPS-2 district in order to construct a single-family residential building on a property with a lot width of 44.63’. Variance requested from: Sec. 142-696. Residential performance standard area requirements. The residential performance standard area requirements are as follows: Minimum lot width, RPS2: 50 feet
The subject property was originally platted with the two adjacent sites to the west as part of Lot 8, Block 77 and later subdivided as three separate properties, including 6 feet of Lot 7 to the north. All three properties fronting 2nd Street are non-conforming with regard to lot area and lot width in their current configurations. The subject lots size is 2,499.28 sq. ft., where the minimum required is 5,750 sq. ft. within the RPS-2 district. The existing lot width of 47.63’ is also non-conforming, as the minimum required lot width is 50.0’.
Without the granting of these variances, the construction of the proposed residential building, or any new structure for that matter, would not be permitted. Staff finds that the existing size of the lot and existing lot width, establishes the hardship that justifies the variances requested.
3. A variance to reduce by 2’-8” the minimum required side facing a street setback of 5’-0” in order to construct a portion of the building with a setback of 2’-4” from the east side property line. Variance not required for currently proposed design.
RECOMMENDATION
In view of the foregoing analysis, staff recommends the application, inclusive of the requested variances, be approved subject to the conditions enumerated in the attached draft Order, which address the inconsistencies with the aforementioned Certificate of Appropriateness and Practical Difficulty and Hardship criteria, as applicable.
MDPL Position [Jan 10, 2023]:
MDPL’s advocacy committee met and discussed the revised proposal. While we appreciate the applicant’s attempts to address concerns raised by the Historic Preservation Board in December, we do not believe the revisions to the Second Street and Meridian Avenue facades are taking the proposed project in the right direction. We continue to stand by our position from Nov 8, 2022.
MDPL Position [from Nov 8, 2022]:
MDPL is thankful to the applicant for presenting to our advocacy committee. We appreciate the program requirements of the current owner and have reviewed the structural reports provided in the application. However, we are adamantly opposed to the total demolition of the contributing historic structure, and we reject the claims that the building cannot be rebuilt or reconstructed.
Although the historic one-story home may need significant repair/rebuilding, we believe that this is not an undue burden in comparison to the cost involved in building a new multi-story structure that is significantly larger than the original building.
In addition, maintaining/rebuilding just one side of the historic structure is not in keeping with the Secretary of Interior standards for historic preservation. It feels like pasting a facade onto a completely contrasting structure. We simply cannot encourage demolition by neglect by supporting this project.
