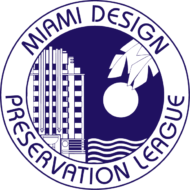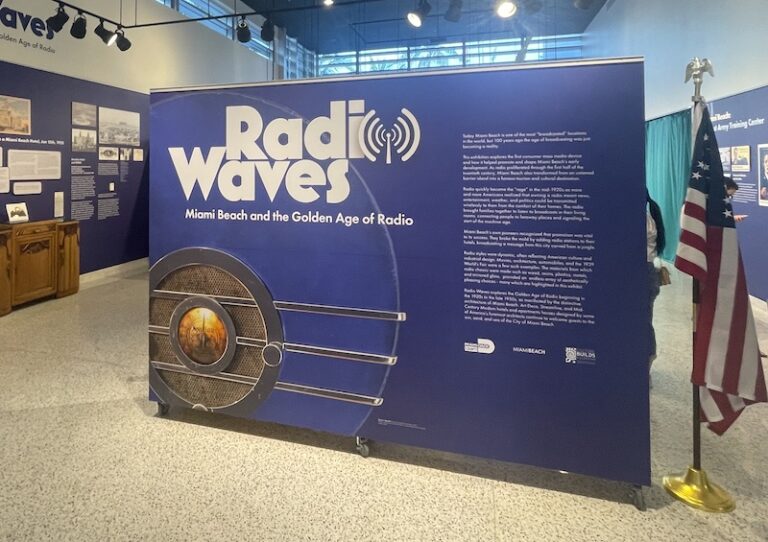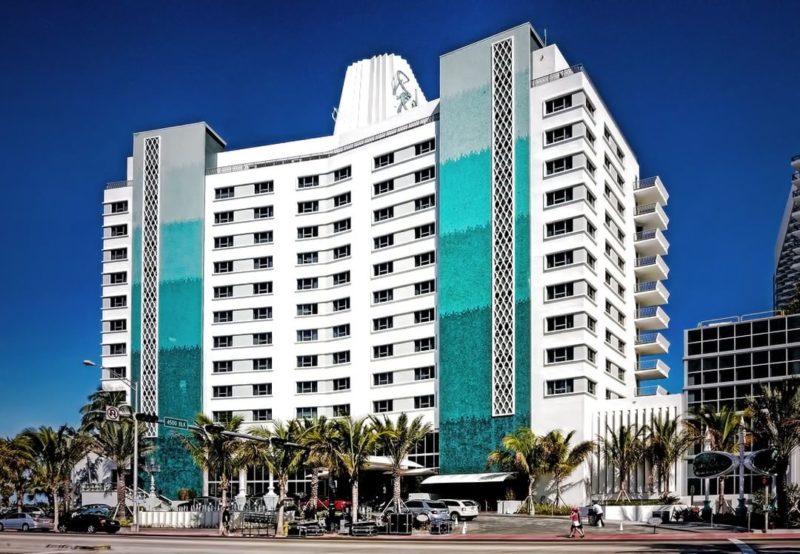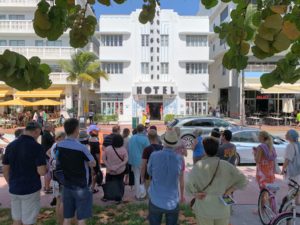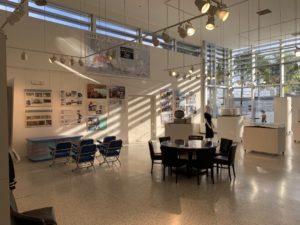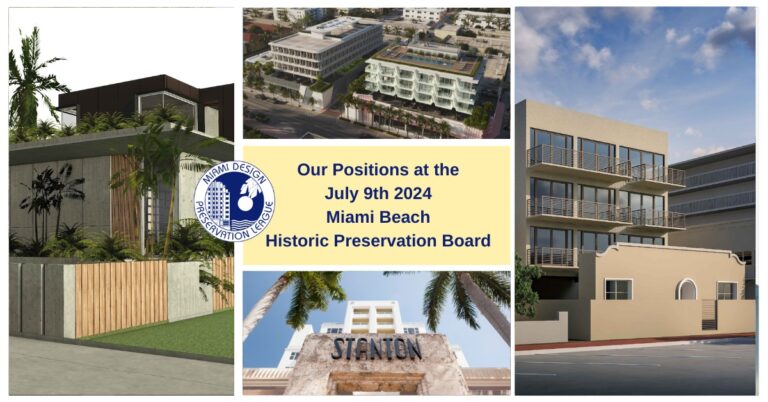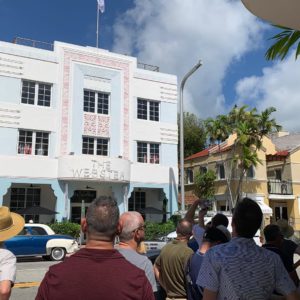
MDPL’s Advocacy Committee has reviewed the following applications and offers our positions below. Please note, the lack of a position on a project does not indicate support for or opposition to that project. To review the Historic Preservation Board Agenda, including public participation information: Click Here
REQUEST FOR CONTINUANCES/ WITHDRAWALS
HPB22-0515, 1665 & 1667 Washington Avenue
An application has been filed requesting a Certificate of Appropriateness for the total demolition of a Non-Contributing structure and the construction of a new office building.
Current Site
Proposed Structure
An application has been filed requesting a Certificate of Appropriateness for the total demolition of a Non-Contributing structure and the construction of a new office building.
CITY STAFF RECOMMENDATION
Approval of the Certificate of Appropriateness with conditions.
more details->1665 & 1667 Washington Avenue
STAFF ANALYSIS
The subject development site is comprised of two parcels located midblock on the east side of Washington Avenue between Lincoln Road and 17th Street. The first parcel (located along the alley) contains a 4-story office building constructed in 1997 and the second parcel consists of a surface parking lot.
The applicant is proposing to construct a new 6-story office building on the site, consisting of approximately 21,000 sq. ft. of office, a ground level lobby and coffee shop, a 58-space mechanical parking garage and a rooftop amenity deck. In order to accommodate the new structure, the applicant is proposing the total demolition of the Non-Contributing office building and surface parking lot. Staff does not believe that this building, constructed in 1997, contributes to the historic or architectural character of the district and has no objection to the requested demolition.
Located on one of the most heavily traveled commercial corridors in the City, the upper levels of the proposed building is generally compatible with its neighbors in terms of its overall scale and massing. While the design of the upper façade has been successfully articulated and developed, unfortunately the same cannot be said at the ground level along Washington Avenue. In this regard, as presently configured, the proposed driveway and drop-off area is exceedingly oversized and grossly out of scale with the established character and context of the immediate area. In its current form, the entry driveway, with a vast, gaping depth, would occupy significant urban space, immediately abutting a contributing building. Active building form fronting Washington Avenue, with a much more limited vehicular curb cut entry, would be the most appropriate design option at first level.
While staff continues to have concerns with the design of the first level of the project, and does not endorse the driveway configuration proposed, the Planning Board did have a lengthy discussion regarding this facet of the project and reached a different conclusion. As such, the analysis herein is focused more on improving the compatibility and aesthetics of the first level, to the greatest extent possible.
In order to address these aesthetic and appropriateness issues, staff believes that significant additional refinement of the first level of the project will be required in order to achieve a greater level of compatibility with the historic district. As submitted for the Board’s review, approximately 60% of the ground level frontage is defined by a large open driveway and loading spaces. Since the final submittal of the application, the applicant has continued to develop the ground level plan in consultation with staff. The latest plan staff has reviewed incorporates a valet office to the south of the driveway, in line with the lobby, which may provide some semblance of activation, as well as improve the sidewalk urban condition. Staff also believes that further refinements to the material palette are needed.
Staff’s other concern is relative to the finishes proposed for the covered plaza area and driveway fronting Washington Avenue. To this end, the primarily black materials and finishes proposed within this area are not compatible with the established character of the historic district and accentuate the driveway void area resulting in an undesirable pedestrian experience. In order to better engage the public realm, at a minimum, staff recommends that the ceiling within the front plaza area match the finish proposed for the upper floors and that appropriately designed lighting be introduced. These modifications should serve to provide a more inviting and desirable pedestrian experience.
Finally, it is important to note that on September 20, 2022, the Planning Board reviewed and approved a Conditional Use Permit for a development project greater than 50,000 gross square feet. The Planning Board reviewed the project with regard to important issues related to the operations, including parking, traffic, noise, deliveries, sanitation and security. Staff has attached the Conditional Use Permit for the Board’s reference.
RECOMMENDATION
In view of the foregoing analysis, staff recommends the request for a Certificate of Appropriateness and variance be approved, subject to the conditions enumerated in the attached draft Order, which address the inconsistencies with the aforementioned Certificate of Appropriateness criteria and Hardship and Practical Difficulties criteria, as applicable.
MDPL Position:
MDPL believes that the proposed massing of this building is overwhelming to the adjacent historic building. Rather than blending in with the surrounding neighborhood context, it seems to overwhelm it. In reviewing the building program, approximately 50% of the floors appear to be dedicated to parking – though there is no required parking in the zoning code for this lot. We also are concerned about how the Palm Trees on the sidewalk could grow, as the building appears to jut out towards the sidewalk. We share the Staff’s concerns about the ground-level activation and materiality. However, we believe that only resolving this misses the bigger picture – the massing of this proposed structure is too large. We would suggest:
-Additional setback of the building from the property line – to make it more in-line with the Greenview
-Reducing the amount of parking inside the building in order to shorten the length of the building if the size of offices cannot be reduced
In summary, we believe this project could be successful with additional setbacks and refinements. However, we cannot support this project as currently designed.
HISTORIC DESIGNATIONS
HPB22-0526, 230 Palm Avenue
Current Site
An application has been filed requesting the Historic Preservation Board to approve the designation of the existing home as an individual historic single-family residence.
The Designation Report can be viewed here.
CITY STAFF RECOMMENDATION
In view of the foregoing analysis, staff recommends the request for a Certificate of Appropriateness and variance be approved, subject to the conditions enumerated in the attached draft Order, which address the inconsistencies with the aforementioned Certificate of Appropriateness criteria and Hardship and Practical Difficulties criteria, as applicable.
MDPL Position:
MDPL is thrilled to see a single-family home designated as historic. We thank the homeowners for their proactive designation and we hope this is an inspiration for others in the neighborhood to do the same.
MODIFICATIONS TO PREVIOUSLY APPROVED BOARD ORDER
HPB22-0536 a.k.a. HPB20-0420, 1030 6th Street
Current Site
Proposed Structure
An application has been filed requesting modifications to a previously issued Certificate of Appropriateness for the partial demolition, renovation and restoration of all buildings on the site and the construction of an attached addition as part of a new hotel development, including one or more waivers and variances to reduce the required setbacks, reduce the required open space and reduce the minimum hotel unit size. Specifically, the applicant is requesting design modifications to the previously approved project and modifications to the previously approved variances for the required open space and minimum hotel unit size requirements.
CITY STAFF RECOMMENDATION
Continuance of the application to a date certain of December 13, 2022.
more details->1030 6th Street
STAFF ANALYSIS
The subject collection of buildings, originally known as the Lenox Villas, was constructed in 1938 and designed by Henry Hohauser in the Mediterranean Revival/Art Deco Transition style of architecture. The site contains three identical buildings arranged around a central courtyard fronting onto 6th Street.
On November 10, 2020 the Historic Preservation Board reviewed a request for a Certificate of Appropriateness for the partial demolition, renovation and restoration of all buildings on the site and the construction of an attached 7-story addition as part of a new 65-unit hotel development with roof top pool deck and 80-seat restaurant. The Board continued the application to a date certain of February 9, 2021 in order for the applicant to address concerns of staff, the Board and members of the public, which included the proposed height of the addition. At the February meeting, the applicant presented revised plans that included a reduction in height of the addition by 10’-0” (1 story), resulting in the approval of a 6-story addition. A new owner has acquired the property and is requesting modifications to the previously approved project.
The applicant is currently proposing the construction of an attached 7-story addition at the rear of the site. The proposed project consists of 76 hotel units, a rooftop pool deck and dining area with 64 seats, 9 parking spaces, and a restaurant with 46 seats within the courtyard. In order to construct the new addition, the applicant is proposing to totally demolish the center building and rebuild the front 5’-6” portion in a location slightly shifted to the north. Staff would note that as part of the previously approved application, the Board approved the substantial demolition of this building and the retention and restoration of the front (approximately 9’-8”) portion to be integrated into the attached addition.
Staff continues to be supportive of the contemporary design language of the proposed addition, which incorporates variations in surface materials and changes in plane. Additionally, the proposed location of the addition along the rear of the site, adjacent to the 53’-0” tall BLVD at Lenox building and across the street from the 73’-5” tall 5th & Alton building, minimizes its impact on the surrounding historic districts. The currently proposed tower design, however, lacks the articulation that that was incorporated as part of the previous scheme. More specifically in the previous plan, the center portion of the tower was recessed allowing for greater prominence of the Contributing building. The proposed plan pushes the center of the toward 6 Street, overwhelming the portion of the Contributing building proposed to be reconstructed. Additionally, as presently configured, the 7-story addition has the effect of overwhelming all Contributing structures on the site.
In order to reduce the impacts of the addition on the existing Contributing buildings, staff recommends that the applicant explore ways to reduce the overall mass of the new addition. This could include:
- Relocation of seventh level hotel units to the side wings.
- Reduction of the volumetric area of the double height lobby in order to relocate hotel units from the seventh level to the second level.
- Relocation of the parking lifts to the east(alley) side of the tower, allowing for the elimination of the driveway and the relocation of seventh level hotel units to the first and second levels along Lenox Avenue. Further, staff would note that the parking area at the first level of the tower along Lenox Avenue requires the introduction of residential or commercial use activation. The applicant is currently proposing n bike rental office with outdoor bicycle parking, a fire pump room and a domestic water pump room in this area, which do not satisfy the active use requirement. Staff’s recommendation to relocate hotel units from the seventh level to the first and second levels of the addition would resolve this deficiency.
VARIANCE ANALYSIS
The applicant is requesting modifications to the following variance:
- A variance from the minimum required hotel unit size: 15% of the hotel units shall be between 300-335 sq. ft. and 85% of units shall be larger than 335 sq. ft., in order to permit
4162 hotel units (6381.58%) between 300 and 335 sq. ft., and2414 hotel units exceeding 335 sq. ft. (3718.42% of units). Variance requested from:
Sec. 142-698. Commercial performance standard area requirements.
(a) The commercial performance standard area requirements are as follows:
Minimum floor area per hotel unit (square feet):15%: 300-335 square feet, 85%: 335+ square feet in all districts.
The code permits 15% of hotel units to have a size between 300-335 sq. ft, with the remainder (85%) over 335 sq. ft. As part of the previously approved project, the Board granted a variance to allow 63% of hotel units to have a size between 300-335 sq. ft. The currently proposed project includes a total of 76 hotel units, an increase of 11 units from the previously approved project. The applicant is proposing to modify the previously granted variance to reflect the currently proposed number of hotel units and increase the percentage of units with a size between 300- 335 sq. ft. from 63% to 81.58%.
In order to accommodate the revised number of units, a variance request for the minimum hotel unit size has been proposed by the applicant. Based on the limited area available for the new construction due to the retention of two Contributing buildings and the courtyard plan, as well as the Board’s previously approval of a variance to reduce the hotel unit size, staff is supportive of the modified variance request insofar as to comport with the number of currently proposed units; however, staff is not supportive of an increase in the percentage of units that have a size between 300-335 sq. ft.
Sec. 142-1132. Allowable encroachments within required yards for districts other than single-family districts.
The following regulations shall apply to allowable encroachments in all districts except single-family residential districts, unless otherwise specified in this Code.
(b) Accessory buildings. Accessory buildings which are not a part of the main building may be constructed in a rear yard, provided such accessory building does not occupy more than 30 percent of the area of the required rear yard and provided it is not located closer than seven and one-half feet to a rear or interior side lot line and 15 feet when facing a street. Areas enclosed by screen shall be included in the computation of area occupied in a required rear yard, but an open uncovered swimming pool shall not be included.
(j) Hot tubs, showers, saunas, whirlpools, toilet facilities, decks. In all districts, hot tubs, showers, whirlpools, toilet facilities, decks and cabanas are structures which are not required to be connected to the main building but may be constructed in a required rear yard, provided such structure does not occupy more than 30 percent of the area of the required rear yard and provided it is not located closer than seven and one-half feet to a rear or interior side lot line. Freestanding, unenclosed facilities including surrounding paved or deck areas shall adhere to the same setback requirements as enclosed facilities.
After further review of the approved and currently proposed plans, it has been determined that this variance request is not applicable to either the approved or currently proposed project. The approved project was granted pedestal and tower rear yard setback variances and the project does not include the introduction of allowable encroachments within the required rear yard. As such, the subject open space variance from Section 142-1132 does not apply. This correction has been noted in the attached draft order.
RECOMMENDATION
In view of the foregoing analysis, staff recommends the application be continued to a date certain of December 13, 2022 in order to address the concerns noted herein. In the event the Board should approve the application, including the variance modifications requested, staff recommends that the conditions in the attached draft order be included, which address the inconsistencies with the aforementioned Certificate of Appropriateness criteria and/or Practical Difficulty and Hardship criteria, as applicable.
MDPL Position:
MDPL appreciates the applicant’s team spending time with our advocacy committee to discuss this project. We believe that the property is in need of rejuvenation as an important Henry Hohauser-designed complex at the perimeter of the historic district. The renovation and restoration of the two Hohauser front properties along 6th street will improve the surroundings greatly.
As far as the new addition, we agree with the Staff Report that it is out of context with the surrounding neighborhood as currently designed. This is in line with our prior position and that of Flamingo Park Neighborhood Association at the time the prior project was reviewed. In that case, the owner reduced the height of the new addition by one level and it also had a more sympathetic treatment for the facade of the rear Hohauser building.
There are items that we like about the new design, but we also believe that what faces 6th street should be consistent with the Flamingo Park Neighborhood. It also appears that there is more hardscape/concrete in this new version.
With the recommended continuance, we believe that further refinement can be made to ensure a more compatible project for this important entryway to the district.
HPB22-0541 a.k.a. HPB18-0208, 1685 Washington Avenue
Current Site
Proposed Structure
An application has been filed requesting modifications to a previously issued Certificate of Appropriateness for the total demolition of the existing building and the construction of a new hotel including variances to reduce the required tower front setback for residential uses, to exceed the maximum allowed projection into required yards, to exceed the maximum number of stories and maximum building height, to reduce the required width of a drive aisle and to eliminate the distance separation required from structural columns to a drive aisle. Specifically, the applicant is requesting approval for design modifications to the roof deck/8th level of the building and modifications to the previously approved variance for the maximum building height.
CITY STAFF RECOMMENDATION
Approval of modifications to the previously issued Certificate of Appropriateness with conditions. Approval of modifications to the previously issued variance with conditions.
more details->1685 Washington Avenue
STAFF ANALYSIS
As noted in the Background section of this report, on September 17, 2018, the Board approved a Certificate of Appropriateness for a new multi-story hotel building on the subject site. Earlier this year, a full building permit for the approved project was issued and construction is well underway.
Since that time, the applicant has been in discussion with staff regarding modifications to the roof deck area. After review of the approved building permit plans, staff determined that are two rooftop elements shown in the permit plans that will require the review of the Board, as they were not included in the plans approved under the original certificate of appropriateness issued by the Board in 2018. These elements include the introduction of a small fitness room at the north end of the roof deck and the introduction of bar counter at the south side of the pool deck. The applicant has agreed not to begin construction of these elements unless and until they are approved by the HPB.
The introduction of a second outdoor bar counter with a retractable canopy located within the western portion of the roof deck, is also being requested. For ease of understanding, the applicant has provided comparison drawings of the roof deck level including the HPB approved plan, the approved building permit plan and the currently proposed plan.
Fitness Room
A small fitness room is proposed at the northernmost extent of the roof deck. As part of the currently proposed plan, the applicant has shifted the rooftop fitness room approximately 5’-0’ to the south. Staff is appreciative of this relocation which will reduce its visibility from surrounding rights-of-way.
Pool Bar Counter
An outdoor bar counter is proposed at the southeastern portion of the elevated pool deck. Staff has only one minor concern regarding this structure and recommends that the bar area be shifted to the western side of the pool deck away from the deck edge, to significantly reduce visibility from James Avenue.
Western Bar Counter and Retractable Canopy
A second outdoor bar counter and canopy structure are proposed to be introduced along the western portion of the roof deck as part of the rooftop restaurant. Staff would note that this area has been setback approximately 25’-0” from the western roof deck edge and will be minimally if at all visible from Washington Avenue.
In summary, staff is generally supportive of the proposed modifications as they have been designed in a simple manner that should not detract from the design of the new building, nor have any adverse impact on the surrounding Contributing buildings.
VARIANCE ANALYSIS
The applicant is requesting to modify following variance:
1. A variance to exceed by 3’-0” the maximum building height allowed of 80’-0” for a property fronting on 17th Street in order to construct a mixed-use building up to 83’-0” in height. Variance requested from:
Sec. 142-337. – Development regulations and area requirements.
(c) The lot area, lot width, unit size and building height requirements for the CD-3 commercial, high intensity district are as follows: th
Maximum Building height (feet): Lots fronting on 17 Street: 80 feet.
As part of the initial 2018 Board approval, the applicant was granted a variance to exceed the maximum building height by 3’-0” for the restaurant and kitchen located at the south end of the roof deck level. The applicant is currently requesting to expand the area subject to the 3’-0” increase in height to include the rooftop fitness room and the pool bar counter. As noted in the preceding analysis, both elements were shown as part of the approved building permit.
Fitness Room
As shown in the approved building permit plans, the fitness room exceeds the maximum permitted height by 3’-0”. The applicant is requesting to modify the previously granted variance to include this structure. Staff believes that a reduction of 1’-0” of the requested 3’-0” height variance will help to mitigate adverse visual impacts while allowing for reasonable floor to ceiling height of approximately 9’-0” (10’-0” floor to top of roof slab minus 1’-0” for structure and lighting). To further reduce any potential adverse impact of this structure, staff recommends that no mechanical or similar equipment be placed on the roof of the fitness room and that the proposed 1’-6” parapet be reduced to a 6” curb.
Pool Bar Counter
The pool deck is located approximately 6’-3” above the main roof deck. As part of the approved building permit, an outdoor bar counter was shown at the south side of the pool deck with a height that exceeds the maximum permitted height of 80’-0”. The applicant is requesting to modify the previously approved variance to include this outdoor bar counter. Due to the height of the elevated pool deck, it would be exceedingly difficult for the proposed outdoor bar counter at this level to meet the maximum height limits; this creates practical difficulties to construct a bar counter in a practical and code compliant manner.
As part of the Certificate of Appropriateness analysis, staff is recommending that the bar counter area be shifted to the western side of the pool deck away from the eastern deck edge. This modification will eliminate the bar counter from view from James Avenue.
Staff would also note that while the structure of the building is substantially complete, the elements noted above have not yet been built. Staff finds that the variance modifications requested by the applicant, inclusive of the staff recommendations, will allow for the reasonable use of the rooftop while reducing visibility of these elements, and recommends approval subject to additional modifications, as noted in the attached draft Order.
RECOMMENDATION
In view of the foregoing analysis, staff recommends the request for modifications to a previously issued Certificate of Appropriateness and variances be approved, subject to the conditions enumerated in the attached draft Consolidated Order, which address the inconsistencies with the aforementioned Certificate of Appropriateness criteria and Hardship and Practical Difficulties criteria, as applicable.
MDPL Position:
MDPL is very concerned about plans that do not comply with original HPB approvals. We must strive to always ensure that all rules are followed by the applicants now and going forward.
NEW APPLICATIONS
HPB21-0455, 1052 Ocean Drive
The Special Magistrate, on July 26, 2022, remanded to the Historic Preservation Board a previously submitted application for modifications to the Certificate of Appropriateness to amend conditions of the order relating to the operation of the rooftop. The limited purpose of the remand is to determine whether the HPB will now approve the applicant’s underlying application with the imposition of additional reasonable conditions as proposed by the applicant.
CITY STAFF RECOMMENDATION
Approval of the modifications to a previously issued Certificate of Appropriateness with conditions.
more details->1052 Ocean Drive
STAFF ANALYSIS
As noted in the Background section of this memorandum, on June 11, 2021, the applicant filed an Appeal of the Order of the Historic Preservation Board dated May 11, 2021, which denied a request for modifications to a previously issued Certificate of Appropriateness relating to the operation of the rooftop.
On July 26, 2022, the Special Magistrate remanded to the Historic Preservation Board a previously submitted application for modifications to the Certificate of Appropriateness to amend conditions of the order relating to the operation of the rooftop. The limited purpose of the remand is to determine whether the HPB will now approve the applicant’s underlying application with the inclusion of additional conditions, as proposed by the applicant, to further address any remaining compatibility issues. For reference, staff has attached the May 11, 2021 staff report and draft Order, the May 11, 2021 final Order and the July 26, 2022 Special Magistrate Order.
Consistent with the Special Magistrates order, the applicant has proposed the following additional conditions:
- Any lighting, fans, televisions, heaters or similar fixtures proposed to be located on the roof level shall be relocated so that they are not visible from the public right of way.
- Fixtures, including but not limited to lighting, speakers, fans, heaters and misters shall not be permitted to be attached to the existing rooftop canopy structure located at the southeast corner of the roof.
- Any increase in height or area of the existing canopy structure located at the southeast corner of the roof shall require review by the Historic Preservation Board.
- Rooftop lighting shall be designed in a manner that does not have an adverse or overwhelming impact upon the surrounding historic district. Intensive illumination levels, color changing, flashing, blinking or similar lighting shall not be permitted on the roof level.
RECOMMENDATION
In view of the foregoing analysis, staff recommends the application be approved subject to the conditions enumerated in the draft Supplemental Order.
MDPL Position:
MDPL remains concerned about noise control and impacts to the neighborhood.
HPB22-0512, 8430 Byron Avenue
Current Site
Proposed Structure
An application has been filed requesting a Certificate of Appropriateness for the partial demolition, renovation and restoration of the existing building, the construction of an attached rear addition and a variance to reduce the required side setback for a driveway.
Approval of the Certificate of Appropriateness with conditions.
Approval of the variance request.
more details->8430 Byron Avenue
STAFF ANALYSIS
The subject 2-story multi-family residential building was constructed in 1951 and designed by architect N. A. Seiderman in the Post War Modern style of architecture. The unique building massing contains three sections:
(1) the front 2-story portion, which features a double-height window at the southeast corner; (2) the center 1-story flat roof portion with roof deck; and
(3) the rear 1-story hipped roof portion.
The two buildings to the north, 8440 & 8500 Byron Avenue (constructed in 1950 and 1951, respectively) both incorporate similar massing and architectural details, but are credited to architect Manfred Ungaro. Staff has also identified another similarly designed building in South Beach located at 1525 Lenox Avenue (constructed in 1951), that is credited to architect Leonard Glasser.
The applicant is currently proposing the construction of a rear 3-story addition as part of the redevelopment of the site. To construct the new addition, the applicant is proposing to demolish approximately 50% of the rear of the building (the 1-story hipped roof section). The portion of the building to be retained is proposed to be substantially restored.
Staff is supportive of the contemporary design language of the rear addition, which incorporates variations in finishes and changes in plane. The addition has been set back approximately 60’-0” from the existing Byron Avenue façade, minimizing its impact on the adjacent 2-story Contributing buildings. Within the portion of the building to be retained, the applicant is proposing the demolition of a portion of the south wall of the center area in order to introduce an opening for a new single car garage. Staff has no objection to this modification as this portion of the building is recessed and not visible from the street. In summary, staff is supportive of the proposed project and recommends approval of the as noted below.
VARIANCE ANALYSIS
The applicant is requesting the following variance:
1. A variance to reduce by 3’-0” the minimum required interior side setback of 5’-0” for a driveway in order to construct a new driveway at a setback of 2’-0” from the south side property line. Variance requested from:
Sec. 142-156. Setback requirements.
(a) The setback requirements for the RM-1 residential multifamily, low density district are as follows:
At-grade parking lot on the same lot except where (c) below is applicable, Side Interior: 5 feet, or 5% of lot width, whichever is greater.
The applicant is proposing to introduce a driveway along the south side of the property, within the 12’-9” existing side setback, in order to provide access to a proposed garage located within the envelope of the building. Staff would note that a curb cut currently exists on the south side of the property leading to an informal surface parking area.
Staff finds that existing site conditions, including the retention of a portion of the existing contributing building, result in practical difficulties that justify the granting of the variance requested. However, staff recommends the introduction of a low wall along the south side property line, in addition to the proposed landscaping, to further obscure headlights from the adjacent neighbors to the south.
RECOMMENDATION
In view of the foregoing analysis, staff recommends the request for a Certificate of Appropriateness and variance be approved, subject to the conditions enumerated in the attached draft Order, which address the inconsistencies with the aforementioned Certificate of Appropriateness criteria and Hardship and Practical Difficulties criteria, as applicable.
MDPL Position:
We support the Staff recommendations. This project is a good example of restoring historical properties while adding rear additions. In the case of this historic property, we particularly appreciate the corner window treatment which is very MiMo and will see a new life through this restoration project.
HPB22-0538, 2701 and 2727 Indian Creek Drive, 233 27th Street and 230 28th Street
Current Site
Proposed Structure
An application has been filed requesting a variance to reduce the minimum hotel unit size requirements.
CITY STAFF RECOMMENDATION
Approval of the variance request.
more details->2701 & 2727 Indian Creek Drive, 233 27th Street and 230 28th Street
VARIANCE ANALYSIS
The applicant is requesting the following variance:
1. A variance from the minimum required hotel unit size: 15% of the hotel units shall be between 300 and 335 sq. ft. and 85% of units shall be larger than 335 sq. ft., in order to permit 25 hotel units (21%) with a size less than 300 sq. ft. Variance requested from:
Sec. 142-217. – Area requirements.
The area requirements in the RM-2 residential multifamily, medium intensity district are as follows:
Minimum Unit Size (Square feet), Hotel units: 15%: 300-335, 85%: 335+
On May 10, 2022 the Historic Preservation Board approved the design of a new 7-story detached addition as part of the redevelopment of the site. As part of that application, the applicant was requesting a variance to reduce the hotel room sizes for 93% of the proposed 144 hotel units. During the hearing, this variance was withdrawn without prejudice, at the request of the application. Since that time, the applicant has reevaluated the hotel unit configuration resulting in a 26-unit reduction. The applicant is currently requesting a variance to provide 25 hotel units ranging in size from 241-288 sq. ft. (approximately 21% of the 118 hotel units currently proposed).
The RM-2 zoning district allows the reconfiguration of hotel units with a minimum area of 200 sq. ft. when such units are within an existing structure and located in a local historic district. Also, for rooftop additions to contributing buildings, new hotel units with a minimum area of 200 sq. ft. are permitted. In this case, the new construction is a detached addition and the minimum unit size of 200 sq. ft. would not apply.
The existing configuration of the four Contributing buildings arranged around a historically significant courtyard creates practical difficulties with regard to providing additional hotel units on the property. The size of the new hotel units would not adversely impact the character of the existing structures or the surrounding historic district. Further, the vast majority of the proposed hotel units within the addition exceed 300 square feet. In summary, staff recommends approval of the variance as proposed.
RECOMMENDATION
In view of the foregoing analysis, staff recommends the request for a variance be approved, subject to the conditions enumerated in the attached draft Order.
MDPL Position:
We support the Staff recommendations
HPB22-0539, 1690 Collins Avenue
Current Site
Proposed Structure
An application has been filed requesting a Certificate of Appropriateness for the partial demolition of a portion of an existing rooftop addition, the construction of a 2-story rooftop addition and a variance to reduce the minimum hotel unit size requirements.
CITY STAFF RECOMMENDATION
Continuance of the application to a date certain of December 13, 2022.
more details->1690 Collins Avenue
ANALYSIS
The subject site contains two Contributing buildings; the Gale Hotel located at 1690 Collins Avenue and the Regent Hotel located at 1685 Collins Avenue. Both buildings were constructed in 1941 and were designed by L. Murray Dixon in the Streamline Moderne style of architecture.
In 2006, the Historic Preservation Board approved the redevelopment of the site including the introduction of a 1-story rooftop addition on each building. Additionally, in 2011 and 2012, the Board approved modifications to the project and in 2013 construction was completed and hotel re-opened to the public.
The scope of the currently proposed project is generally limited to the western (Regent Hotel) portion of the site. The applicant is proposing to construct a 2-story rooftop addition on top of the existing 3-story building (original 2-story hotel building and 1-story rooftop addition). The new addition consists of 12 hotel units at the fourth level and meeting rooms at the fifth level. In order to accommodate the new addition, the applicant is proposing minor demolition of the existing amenity deck at the roof level of the existing 1-story rooftop addition. Staff does not believe that this portion of the project, constructed in 2013, contributes to the historic or architectural character of the district and has no objection to the requested demolition.
The first floor of the proposed 2-story rooftop addition (fourth level) follows the footprint of the existing 2013 rooftop addition (third level) which has been setback from the north and west sides of the Contributing building. The second floor of the new rooftop addition (fifth level) is proposed to be setback from sides of the fourth level approximately 5’-0” on the west side and 5’-6” at the closest point on the north side.
Staff has concerns relative to the magnitude that the highly visible multilevel rooftop addition will have on the existing Contributing building. The introduction of a new 2-story addition on top of the existing 1-story rooftop addition essentially equates to a 3-story addition on top of the original 2- story Regent Hotel building. In order to address compatibility concerns, staff recommends that the applicant explore ways to reduce the overall impact of the new addition. At a minimum, staff recommends the following:
- The portion of the addition containing the conference room and bathrooms proposed at the western end of the fifth level be eliminated or relocated to the fourth level in place of hotel units.
- The proposed 16’-0” floor to floor heights be reduced to no less than 12’ flor to floor, which is consistent with the maximum floor to floor heights for roof top additions in all historic districts.
- Further development of the design of the rooftop addition, including a reduction in the large expanses of blank stucco wall.
- The applicant develops a paint scheme for the project that better highlights the architectural features of the Contributing buildings and helps to differentiate the Contributing buildings from the rooftop additions.
Additionally, as part of the project, the applicant is proposing to construct a 1-story rooftop addition on top of the existing 1-story rooftop addition of the Gale Hotel building in order to introduce an additional meeting room. This room will be located within the Collins Avenue line of sight. As such, staff recommends that the new addition be setback a minimum of 5’-0” from the existing eastern wall. Further, the applicant is proposing to relocate the existing mechanical equipment for the entire hotel, including the chiller from the roof of the existing 1-story rooftop addition of the Regent Hotel to the roof of the new fifth level. This mechanical equipment will be visible from Collins Avenue. Staff would note that inadequate information regarding the rooftop mechanical equipment and screening has been submitted.
In summary, the intent of the recent legislation allowing multi-level roof-top additions within the subject site was intended to provide more flexibility and latitude regarding appropriate expansions of existing buildings. However, it was always clear that these additions would be subject to the certificate of appropriateness review process, during which the details of a proposed addition(s) would be carefully evaluated. Staff believes that significantly more refinement and study is needed before the proposal can comply with the certificate of appropriateness criteria, as noted more specifically herein. As such, it is recommended that the Board provide comments and feedback regarding the proposal, and continue the item to the December HPB meeting, in order to allow the project design team adequate time to further refine the proposal.
RECOMMENDATION
In view of the foregoing analysis, staff recommends the application be continued to a date certain of December 13, 2022 in order to address the concerns noted herein. In the event the Board should approve the application, staff recommends that the conditions in the attached draft order be included, which address the inconsistencies with the aforementioned Certificate of Appropriateness criteria and/or Practical Difficulty and Hardship criteria, as applicable.
MDPL Position:
Summary: We support the Staff Recommendations for a continuance
We thank the applicant and their team for meeting with us to review the project. We understand that the developer seeks to enhance the uses of the property to include more meeting space. In addition, we welcome the transformation of the existing open-air rooftop bar to an enclosed meeting space.
However, as currently proposed we believe that the massing is overwhelming the context of the existing Regent Hotel. The resulting proposal would have an approximately 3-story addition on top of a two-story Art Deco hotel. The massing as currently proposed appears to overwhelm the existing structure. Therefore, we concur with the Staff Report and urge a continuance in order for the applicant to develop a more contextual massing program for the proposed addition.
Summary: We support the Staff Recommendations for a continuance
