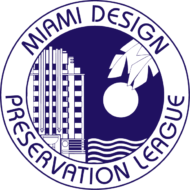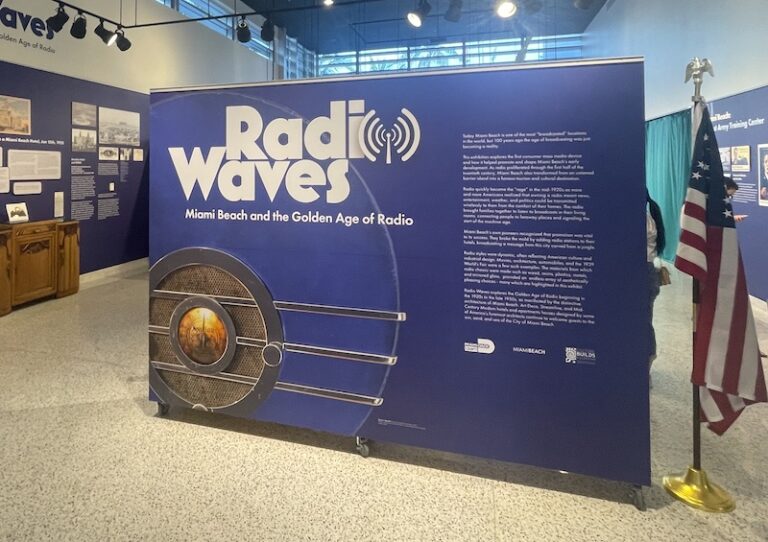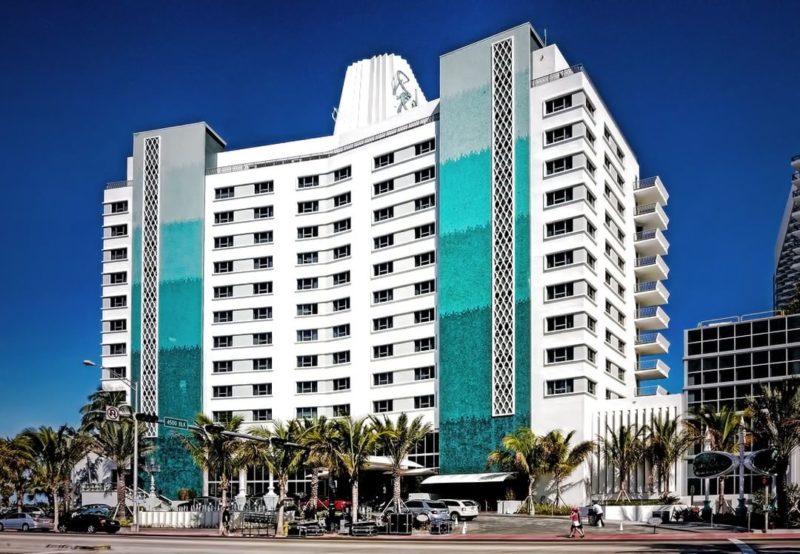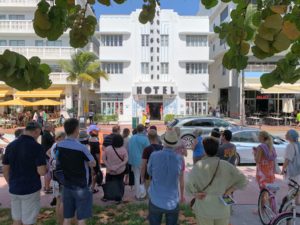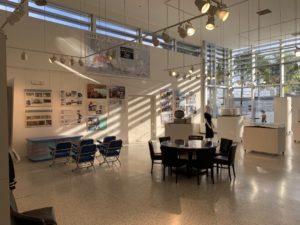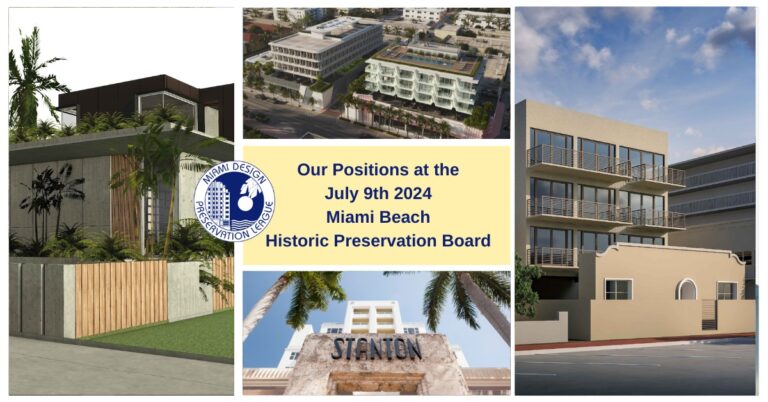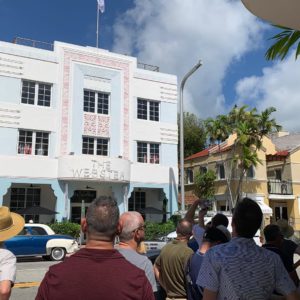
MDPL’s Advocacy Committee has reviewed the following applications and offers our positions below. Please note, the lack of a position on a project does not indicate support for or opposition to that project. To review the Historic Preservation Board Agenda, including public participation information: Click here
REQUEST FOR CONTINUANCES/WITHDRAWALS
2. HPB21-0485, 93 Palm Avenue – Designation of an Historic Site.

A presentation by the City of Miami Beach Planning Department to the Historic Preservation Board of a Preliminary Evaluation and Recommendation Report relative to the possible historic designation of 93 Palm Avenue as an individual local historic site.
MDPL Position: We remain committed to the survey, identification, and protection of historic resources throughout Miami Beach. Single-family homes are an essential part of the built history and story of Miami Beach. This home in particular meets multiple criteria for historic designation. Demolition of this property would be a substantial loss to the social, cultural, and environmental heritage of our community. We formally request that the HPB board designate the home historic.
CONTINUED ITEMS
3. HPB21-0457, 1 Lincoln Road and 1671 Collins Avenue.



An application has been filed requesting a Certificate of Appropriateness for the partial demolition and renovation of two buildings on the site, the total demolition of one building, the construction of an attached ground level addition at the northeast corner of the site and the construction of an attached addition and modifications to the rear yard site plan.
Staff Report: The subject site contains three Contributing buildings; the Ritz-Carlton Hotel (originally known as the DiLido Hotel) located at 1 Lincoln Road, the One Lincoln Road Building located at the intersection of Lincoln Road and Collins Avenue and the Sagamore Hotel located at 1671 Collins Avenue. The currently proposed scope of work is generally limited to the Sagamore Hotel site and also includes minor modifications to the northern rear cabana building of the Ritz-Carlton Hotel and a new rear yard design for the entire site.
The Sagamore Hotel was constructed in 1948 and designed by Albert Anis in the Post War Modern style of architecture. The original hotel consisted of 113 hotel units and 1 apartment unit. In 1953, the Collins Avenue elevation was modified including the addition of hotel units at the fifth level and the vertical extension of the parapet wall as shown in the two images on the following page. In 1998, the hotel property was substantially renovated (HPB 1050A), including the construction of an attached 6-story rear addition and a detached 4-story building at the rear of the site.
The applicant is currently proposing to renovate the existing hotel building including, but not limited to, the substantial restoration of the original 1948 Albert Anis designed Collins Avenue façade, original hotel lobby, the reconfiguration of ground level amenity spaces, the renovation and enlargement of the hotel rooms and modifications to the rear facade. Staff commends the applicant for the proposed restoration of the original Collins Avenue façade design that will include the removal of a portion of the insensitive 1953 rooftop addition. Staff believes that this will have an extremely positive impact on the architectural integrity of the building and the historic and architectural character of the district. Within the lobby, however, staff recommends that the existing cove ceiling and sawtooth west wall be retained and restored as they are likely part of the original lobby design. Staff has located a ca. 1950s photograph of the lobby (above) from a promotional brochure which appears to show these two features.
The applicant is proposing to construct a new 200’-0” tall residential tower addition at the northeast corner of the development site. In order to construct the addition, the applicant is proposing the total demolition of the rear 1998 4-story bungalow building located on the Sagamore Hotel site. The base of the residential tower will be constructed immediately adjacent to the north of the existing parking garage/cabana structure of the Ritz-Carlton Hotel and the upper twelve levels of the tower are proposed to cantilever over this building. The proposed addition includes a double height ground level lobby, residential amenities at the fifth level, a rooftop pool deck and twelve levels of residential units.
Staff is supportive of the contemporary design language of the proposed structure, as it has been well developed and when evaluated within the entirety of its surrounding context, it achieves a high level of compatibility with its immediate neighbors in terms of its overall design aesthetic. To this end, the strong horizontal emphasis of the balcony slabs successfully relates to and complements the Post-War Modern architecture of all three Contributing buildings on the site. Further, the addition is proposed to be setback approximately 340’-0” from Collins Avenue, greatly minimizing its visibility from a pedestrian perspective along Colling Avenue and its impact on the existing Contributing buildings on the site and the surrounding historic district. Further, the proposed tower, located behind the 6-story 1998 eastern addition and perpendicular to the ocean, will not obscure any original architectural features of the Sagamore Hotel. Staff would, however, recommend that the rooftop mechanical equipment and associated screening be minimized to the greatest extent possible, including the removal of the decorative projecting horizontal fin, in order to reduce the perceived height of the addition.
The Ritz-Carlton Hotel, originally known as the Di Lido Hotel, was constructed in 1953 and designed by Melvin Grossman and Morris Lapidus in the Post War Modern style of architecture. In 2003, the hotel property was substantially renovated (DRB 10514J), including the construction of a 3-story rooftop addition on top of the 9-story hotel building and the construction of two 3-story cabana wings above a new 2-story parking garage at the rear of the site.
The applicant is currently proposing to construct a new fitness center and pool deck at the roof of the existing 2003 northern 3-story rear cabana. Staff would note that rooftop additions are currently not permitted for oceanfront RM-3 zoned properties located with the Miami Beach Architectural District. Consequently, the applicant is proposing to demolish and rebuild the center portion of the cabana/garage structure in order to construct the fitness center. Staff has no objection to the addition, as proposed, as it is located on top of the 2003 portion of the building and will not have any adverse impact on the existing Continuing buildings on the site. Additionally, staff would note that the addition will not be visible from Collins Avenue or Lincoln Road and will be minimally visible from the public Beachwalk.
The applicant is proposing to construct a new elevator and bridge structure between the Sagamore and Ritz-Carlton hotels to increase connectivity between the two buildings. The elevator will be located adjacent to the south wall of the Sagamore Hotel and will require the demolition of portions of the south wall at levels one through six. Additionally, a bridge is proposed to connect to the elevator at levels two and three of both buildings and will require the demolition of a small portion of the north wall of the Ritz-Carlton Hotel. The circulation structure is proposed to be setback over 200’-0” from the front property line and will be minimally visible from Collins Avenue. Additionally, the demolition requested does not require the demolition of any significant exterior architectural features. As such, staff has no objection to this request.
Site improvements The applicant is requesting approval for landscape and hardscape improvements within the northern portion of the site adjacent to the new residential tower and the entire rear yard. Staff has no significant concerns with the modifications proposed and believes that the overall design is appropriate for this causal beachfront area. However staff would note, as outlined in the Compliance with Zoning Code section of this report, there are several portions of the deck that do not comply with the Oceanfront Overlay District regulations which will need to be addressed prior to approval of a building permit. In summary, staff is supportive of the proposed project and recommends approval as noted below.
RECOMMENDATION In view of the foregoing analysis, staff recommends the request for a Certificate of Appropriateness be approved, subject to the conditions enumerated in the attached draft Order, which address the inconsistencies with the aforementioned Certificate of Appropriateness criteria, as applicable.
MDPL Position:
MDPL’s advocacy committee had numerous discussions and meetings with the applicant and their team as well as with adjacent neighbors and their representatives. We thank the applicants for their time in meeting with us and for the long-term stewardship of their historic properties. We also thank the neighboring property representatives for their insights and comments.
While weighing all criteria within the City of Miami Beach Historic Preservation code along with the merits of the proposal, MDPL’s advocacy committee recommends that the HPB deny the certificate of appropriateness for this proposal.
We believe that the applicant is acting in good faith to maintain its historic structures, however the general design of the proposed new tower, specifically its massing, height, and arrangement, is incompatible with the owner’s existing buildings and could have a detrimental impact to the neighboring historic structures and architectural landscape of the area. We are particularly concerned with the proposed tower’s adverse impact looming over the beach and the iconic beach skyline.
This position is not a departure for MDPL: As the HPB is aware, we opposed the proposed Raleigh Hotel’s new 200’ tower due to similar compatibility concerns. Through thoughtful effort, the HPB was successful in reducing the Raleigh Hotel tower’s overall height by 25’ as well as requiring additional setbacks at upper floors to reduce the overall massing of the addition. Though we do not believe the HPB went far enough with the Raleigh changes, the board did make an impact on lessening the overall scale of the project.
While MDPL recognizes that new construction should be distinct from historic structures, we believe that new designs should draw on the contextual fabric of the historic district. Moreover, in considering alterations to Miami Beach’s iconic Art Deco district, MDPL urges the HPB to exercise extreme caution in considering new designs and consider how proposed additions may impact the essential character of Miami Beach’s best known historic district.
4. HPB21-0472; 915 Washington Avenue


An application has been filed requesting a Certificate of Appropriateness for modifications to the 2nd level roof deck including the construction of two additions and the installation of a retractable canopy structure.
City of Miami Beach Staff Report Recommendations (excerpt below, click here to read the report)
Staff Analysis 0f 12/13/21: As noted in the Background section of this report, in 2017, the Board reviewed and approved a Certificate of Appropriateness for the substantial demolition, renovation and restoration of three Contributing buildings and the construction of a new 7-story ground level addition, as part of a new hotel development.
On October 12, 2021, the Board partially approved the subject application including the introduction of two rooftop additions at the second level roof deck and continued the request for the rooftop canopy structure to the December 13, 2021 meeting. Since the October meeting, the applicant has submitted revised plans. Additionally, staff met with the applicant at the site to review the existing conditions and explore alternative design options for the canopy system.
In response to concerns expressed by the Board and staff, the applicant has submitted revised plans which include a reduction in height of the canopy located along the western edge of the pool deck wrapping around the north side of the lounge building. The currently proposed design also includes a taller portion (15’-0” tall) located adjacent to the east. Additionally, the applicant is proposing to remove the existing decorative projecting overhang attached to the lounge building in order to expand the new canopy over this area.
During staff’s site visit, the challenges associated with a large rooftop restaurant with extremely limited indoor dining were apparent and staff believes that the proposed configuration is an improvement over the previously proposed design. However, staff remains concerned with the impact this canopy structure will have on the three Contributing facades at the ground level, as well as the character of the surrounding historic district. Consequently, staff recommends the elimination of the proposed lower height canopy that is located within 9’-3” of the westernmost edge of the roof deck. Additionally, staff recommends that the structure of the canopy be reduced to the greatest extent possible including the consolidation of adjacent columns and elimination of the secondary horizontal beams. If the Board determines that the location of a canopy within the first 9’-3” satisfy the Certificate of Appropriateness Criteria, staff recommends that the height of the lower canopy be reduced by a minimum of 1’-6”.
RECOMMENDATION In view of the foregoing analysis, staff recommends the application be for a Certificate of Appropriateness be approved, subject to the conditions enumerated in the attached draft Order, which address the inconsistencies with the aforementioned Certificate of Appropriateness criteria.
MDPL Position (original): We support the staff recommendations to refine the design of the canopy proposal while minimizing its impact on the neighborhood. We strongly urge the applicant to meet with the Flamingo Park Neighborhood Association in advance of moving forward. Future renderings and plans should be more complete and accurate.
NEW APPLICATIONS
5. HPB21-0483, 833 6th Street (South Shore Community Center)
Existing Building designed by Morris Lapidus:

Proposed Replacement Building

An application has been filed requesting a Certificate of Appropriateness for the design of a new fire station building to replace the existing building proposed to be demolished, and site improvements.
Staff Analysis: The applicant is proposing to construct a 3-story fire station building on the site. The main level of the building is proposed to be located at approximately 16.25’ NGVD and will contain four apparatus bays for emergency vehicle parking and maintenance. In order to access the elevated apparatus bay level, extensive ramping is proposed to be introduced on the east (entrance) and west (exit) sides of the building to negotiate the over 12’-0” level change from grade (3.38’ NGVD). The upper level is proposed to contain sleeping quarters for 20 employees, a kitchen/lounge and a fitness area. The lower level will contain 27 covered parking spaces. An entrance terrace along 6 th Street will provide public access to the building. Within the northern portion of the site, access to Meridian Court via a proposed 14 space public surface parking lot will be maintained and a new 7 space employee surface parking area will be introduced. Staff is supportive of the overall contemporary design language of the proposed structure, which has been developed in a manner that appropriately responds to the unique architectural character of the historic district and includes direct references to certain features of the South Shore Community Center building. Specifically, the architect is proposing to incorporate areas of concrete block in a stacked bond and board formed concrete planter walls, both features of the original building design. Additionally, one of the concrete covered walkway canopies is proposed to be reintroduced at the main pedestrian entrance to the fire station. While supportive of the proposed project, staff has outlined below several recommendations in order to ensure a successful integration of the new building within the established context of the historic district including the following: • Staff is concerned with the overall amount of paving and number and width of curb cuts proposed for the site. More specifically, the over 70’-0” wide exit curb cut along Jefferson Avenue, which will have an adverse impact on the pedestrian experience and may potentially impact pedestrian safety. As such, staff recommends that the width of this exit ramp and curb cut be reduced to the same width as the entrance width, or to the greatest extent possible. • While supportive of the resilient design which effectively responds to the challenges of sea level rise, staff believes that the magnitude of the ramping systems associated with the extreme height of the first level has an adverse impact on the surrounding historic districts. To this end, staff recommends that the height of the covered parking area be reduced to the minimum required so that the apparatus bay level can be lowered. This in turn will reduce the ramping slope resulting in a more compatible relationship to the districts. • In order to create a more successful architectural composition, staff recommends that the proposed metal cladding along the south façade be eliminated and replaced with additional concrete block in a stacked bond pattern. • Staff has a concern with the austere and contextually incompatible design of the south elevation in front of the entrance and exit ramps. This is critically important along the south side of the site as it fronts directly onto 6 th Street and the property is a continuation of an established urban form. In order to address the contextual relationship of the proposed project along the south elevation, fronting 6 th Street, staff recommends that the architect and landscape architect further study the treatment of the south side of the entrance and exit ramps. This may include, but shall not be limited to, the utilization of undulating green walls, sculptures, topiary, meandering paths, street furniture and other creative architectural and landscape forms. Additionally, the AIPP component of the project should be considered for these important components of the site. In summary, staff is supportive of the proposed project and recommends approval as noted below.
RECOMMENDATION In view of the foregoing analysis, staff recommends the request for a Certificate of Appropriateness be approved, subject to the conditions enumerated in the attached draft Order, which address the inconsistencies with the aforementioned Certificate of Appropriateness criteria.
MDPL Position: MDPL is disappointed in the decision of the city commission to grant development waivers because these waivers will lead to the loss of the architecturally and historically significant South Shore Community Center, and the building’s proposed replacement will cause negative impacts on the residents and on the architectural landscape of the Flamingo Park Historic District.
Preservation of the South Shore Community Center
MDPL appeals to the Historic Preservation Board to meet the spirit and letter of the municipal code and preserve the South Shore Community Center. Section 118-501 of the city code is clear that “It is hereby declared by the city commission that the preservation and conservation of properties of historical, architectural and archeological merit in the city is a public policy of the city and is in the interest of the city’s future prosperity.” The city code also extends protections to all buildings within a historic district – whether contributing or not at the time of review.
The South Shore Community Center more than satisfies the criteria to warrant its preservation intact for its architectural significance and its importance in the history of Miami Beach and the nation. Created in response to changing demographics and acute social issues, the Community Center is both part of and the witness to local and national history. Moreover, its association with prominent historical figures (Rep. Claude Pepper and Sen. Edward Kennedy) and an emerging social movement gives the Community Center local and national importance. This historical significance is matched by its architectural merit. It is an extraordinary example of the evolution of the work of Morris Lapidus.
Finally, the HPB had given guidance to the city that a new fire station design should incorporate and adapt the community center building. The proposed design for the fire station only retains an entrance element. Such a plan to completely erase the community center and leave a small recreated appendage in its place, with an overwhelming new municipal building, flies in the face of proper urban planning and is inconsiderate to the low-scale, protected neighborhood surrounding it.
Proposed Fire Station Design
MDPL has concerns about the design of the fire station and its impact on residents and the fabric of the Flamingo Park Neighborhood. Orientation of the fire station with large ramps for fire trucks and emergency vehicles entering and exiting the building will adversely impact residential buildings on the north, east, and west of the site. Noise from the station will be directed toward residential buildings. Headlights and emergency lights will shine directly into the windows because of the elevation of the fire station.
Increases of traffic on two residential streets that are designated as slow streets, and therefore, the placement of emergency vehicles is contrary to the stated policy of the city in regard to the area (e.g., decrease non residential traffic and encourage pedestrian use of streets and sidewalks).
MDPL does not believe that this has been adequately studied, and the Trip Generation Study commissioned by the city from Richard Garcia and Associates is flawed. It assumes that the fire station will have less impact than the daycare center because there will be less trips. This does not consider the difference between fire trucks entering and exiting the block of two separate streets and parents picking up their children. In addition, the Study assumes that the childcare center is to be removed from the area instead of relocated across the street from the proposed fire station.
This study also does not evaluate the impact of the “turning zones for emergency vehicles” on traffic and pedestrians on Jefferson and Meridian avenues. Enormous curb cuts disrupt the continuity along both streets, essentially separating Sixth Street from the remainder of the neighborhood, and the loss of street parking will adversely affect residents and businesses.
In summary, the City is relying upon the HPB to ensure that the certificate of appropriateness standards are upheld. We strongly believe that in this case, the project needs a thorough review and should not be approved as presented.
6. HPB21-0484, 4441 Collins Avenue (Sorrenta Tower)


An application has been filed requesting a Certificate of Appropriateness for modifications to the existing Sorrento Tower including the construction of a 1-story rooftop addition at an existing 2nd level terrace.
Staff Analysis: The applicant is currently proposing to construct a 1-story rooftop addition within an existing second level outdoor dining terrace located along the north side of the Sorrento Tower. The Sorrento Tower building was constructed in 2005 and includes a reconstruction of the west façade of the previously existing Sorrento Hotel. The design of the proposed terrace enclosure is consistent with the existing architecture and the proposed modifications will not have any adverse impact on the historic structures on site or the surrounding historic district. As such, staff recommends approval as noted below.
RECOMMENDATION In view of the foregoing analysis, staff recommends that the Certificate of Appropriateness be approved, subject to the conditions enumerated in the attached draft Order.
MDPL Position: N/A
7. HPB21-0487, 6475 Collins Avenue



An application has been filed requesting a Certificate of Appropriateness for the installation of a sunshade within the existing Allison Park playground.
Staff Analysis: As noted in the background section of this report, on April 12, 2016, the Historic Preservation Board reviewed and approved a Certificate of Appropriateness for the introduction of an adaptive and inclusive playground designed for both physically disabled and non-disabled children within the northeast corner of Allison Park. Construction of the playground was completed in late 2017, and the facility was opened to the public shortly after. The applicant is currently requesting approval for the introduction of a canopy system to provide shade for the most heavily used components of the playground. As noted in the applicant’s letter of intent, shading for the playground has been a frequent request of park users. The proposed canopy system consists of six shade sails of varying sizes and alternating colors of “desert sand” and “rivergum green”. Staff has no objection to the applicant’s request as the proposed shade system will have no adverse effect on the surrounding historic district and will be minimally visible from Collins Avenue due to its location behind a canopy of green buttonwood trees and coconut palms. In summary, staff is supportive of the proposed enhancement to the city’s first fully accessible playground and recommends approval as noted below. RECOMMENDATION In view of the foregoing analysis, staff recommends that the Certificate of Appropriateness be approved, subject to the conditions enumerated in the attached draft Order.
MDPL Position: N/A
