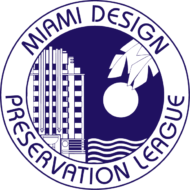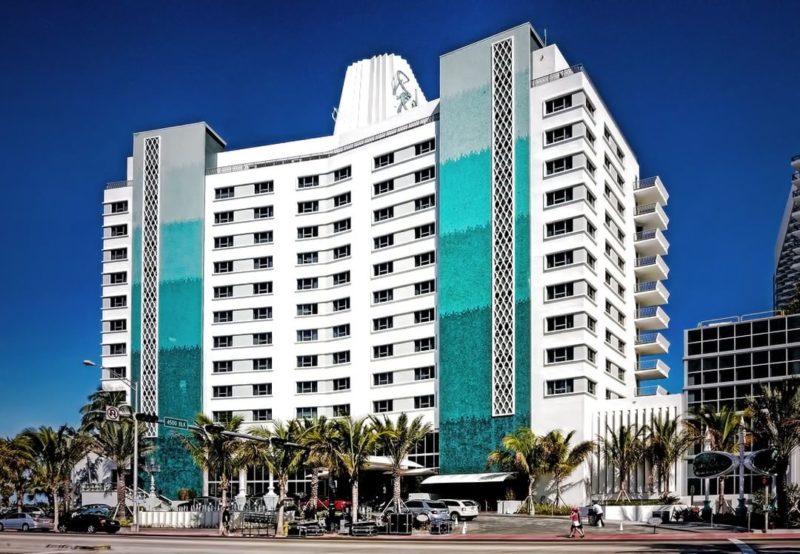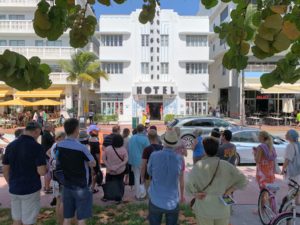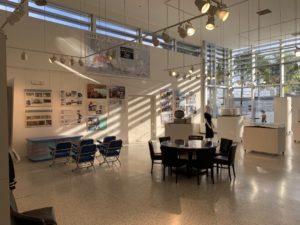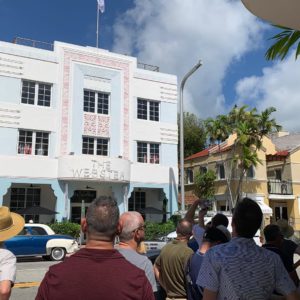
MDPL’s Advocacy Committee has reviewed the following applications and offers our positions below in italics. Please note, the lack of a position on a project does not indicate support for or opposition to that project. To review the full Historic Preservation Board Agenda, including public participation information: click here.
_____
Single-Family Homes Discussion (Time Certain 9am)
MDPL Position: We remain committed to the survey, identification, and protection of historic resources throughout Miami Beach. Single-family homes are an essential part of the built history and story of Miami Beach.
Related to this discussion, we support the implementation of the demolition impact fee for architecturally significant single-family homes. This fee should be dedicated to preservation. The details of the fee will be developed with input of stakeholders. For example, a fixed fee or a fee based on square footage. We support the overall concept as long as it is a non-trivial fee and the funds are earmarked for preservation.
REQUEST FOR CONTINUANCES/WITHDRAWALS
2. HPB19-0300, 6001 North Bay Road (Historic Home Designation)

View Item Details: click here.
An application has been filed requesting that the Historic Preservation Board approve a request for the designation of the existing home as an individual historic single family residence.
MDPL Position: TBD (Item continued)
3. HPB21-0457, 1 Lincoln Road and 1671 Collins Avenue (Ritz Carlton and Sagamore Hotel)



View Item Details: click here.
An application has been filed requesting a Certificate of Appropriateness for the partial demolition and renovation of two buildings on the site, the total demolition of one building, the construction of an attached ground level addition at the northeast corner of the site and the construction of an attached addition and modifications to the rear yard site plan.
MDPL Position: TBD (Item continued)
4. HPB21-0478, 601 Washington Avenue (Goodtime Hotel)



An application has been filed requesting a Certificate of Appropriateness for the introduction of a sound barrier wall located at the north and west sides of the 3rd level rooftop pool deck.
View Item Details: click here.
MDPL Position: TBD (Item to be deferred)
5. HPB21-0485, 93 Palm Avenue – Designation of an Historic Site (Al Capone House)

Item Details currently not available (item deferred)…
A presentation by the City of Miami Beach Planning Department to the Historic Preservation Board of a Preliminary Evaluation and Recommendation Report relative to the possible historic designation of 93 Palm Avenue as an individual local historic site.
MDPL Position: We remain committed to the survey, identification, and protection of historic resources throughout Miami Beach. Single-family homes are an essential part of the built history and story of Miami Beach. This home in particular meets multiple criteria for historic designation. Demolition of this property would be a substantial loss to the social, cultural, and environmental heritage of our community. We formally request that the HPB board designate the home historic.
–
CONTINUED ITEMS
6. HPB20-0440 a.k.a. HPB20-0380, 550 Washington Avenue Avenue (Paris Theater)

View Item Details: click here.
An application has been filed requesting modifications to a previously issued Certificate of Appropriateness for the partial demolition and renovation of the existing building including the construction of attached additions and modifications to original public interior spaces and a variance to exceed the
maximum permitted building height. Specifically, the applicant is requesting to modify a condition of the final order to allow for the introduction of new signage on the vertical feature along Washington Avenue, a Certificate of Appropriateness for modifications to the marquee and a variance to exceed the maximum permitted size for signage.
City of Miami Beach Staff Report Recommendation (excerpt below, click here to read the full report):
Staff Analysis of 10/12/21: As noted in the Background section of this report, on September 8, 2020, the Board reviewed and approved modifications to the existing building including the construction of three small additions and interior modifications. As part of the proposed project, the existing “PARIS” signage located on the projecting vertical fin element along Washington Avenue was proposed to be restored. Additionally, the board imposed the following condition requiring that the Eiffel Tower icon be introduced:
I.C.1.a. The historic Paris signage located on the projecting vertical feature along Washington Avenue shall be restored inclusive of the Eiffel tower icon, in a manner to be reviewed and approved by staff consistent with the Certificate of Appropriateness Criteria and/or directions of the Board.
Vertical projecting fin signage
The applicant is currently requesting to eliminate this condition in order to introduce new signage with the name of the restaurant, “QUEEN”, replacing the existing “PARIS” signage. Two options have been presented to the Board for consideration, one with a Queen of Hearts scepter logo and the other without any logo.
Staff has no objection to the elimination of the condition and the signage replacement, as the proposed signs have been designed in a manner that is consistent with the original open-faced exposed neon signage of the theater. Additionally, as is often the case, the signage for this building has changed over time. The existing “PARIS” signage which replaced the original “VARIETY” theater signage was introduced in 1961. While staff believes that both options are suitable, staff finds that Option 2 with the logo better captures the spirit of the early Post War Modern theater architecture.
Marquee signage
The applicant is also requesting approval for the replacement of the existing internally illuminated marquee signage boards with new edge lit aluminum panels. Staff is not supportive of the removal of this character defining feature of the historic theater building and strongly recommends that the existing marquee be restored in its entirety, including the signage boards. The retention of the marquee features will not preclude the applicant from introducing new signage consistent with the signage currently proposed.
VARIANCE ANALYSIS
The applicant is requesting the following variance:
All portions of a project fronting a street or sidewalk shall incorporate an amount of transparency at the first level necessary to achieve pedestrian compatibility.
The location, design, screening and buffering of all required service bays, delivery bays, trash and refuse receptacles, as well as trash rooms shall be arranged so as to have a minimal impact on adjacent properties.
1. A variance to exceed by up to 57.4 sq. ft. the maximum sign area allowed of
15.1 sq. ft. for wall signs in order to install two signs on either side of the projecting vertical fin with a total aggregate area of 72.5 sq. ft.
- Variance requested from:
Sec. 138-16. Wall sign.
Wall signs are signs attached to, and erected parallel to, the face of, or erected or painted on the outside wall of a building and supported throughout its length by such wall or building and not extending more than 12 inches from the building wall. Such signs shall be governed by the following chart:
Maximum area calculation, Wall Sign Design Standards per District, CPS-2: 0.75 square feet for every foot of linear frontage, with a minimum of 15 square feet permissible, regardless of linear frontage.
The applicant is proposing the installation of two signs on the prominent vertical element above the marquee facing Washington Avenue for a new restaurant and entertainment venue. The signs with the copy “QUEEN’ are proposed to be placed on the north and south sides consistent with the historic location of previous signs on the building. Although the Code allows the re-creation of historic signs regardless of the current regulations, the proposed signs do not technically qualify as a change of copy for a historic sign due to the proposed change in font.
The maximum sign area, based on the length of the street façade for this building, is 15.1 square feet. The larger of the two options proposed has an aggregate sign area of 72.5 square feet, which exceeds the maximum area allowed. Staff finds that the variance request satisfies the criteria for approval based on the retention of the historic building with the distinctive marquee and vertical signage fin that were designed by architect Henry Hohauser for the purpose of sign placement. In addition, the irregular shape of the property with minimal frontage on Washington Avenue, contributes to practical difficulties. As such, staff recommends approval of the variance as proposed.
RECOMMENDATION
In view of the foregoing analysis, staff recommends the application be approved, subject to the conditions enumerated in the attached draft Order, which address the inconsistencies with the aforementioned Certificate of Appropriateness criteria and Hardship and Practical Difficulties criteria, as applicable.
MDPL Position: We oppose the replacement of the historic PARIS sign with a new, larger QUEEN sign. We do not believe this is consistent with the original design of the building. We also request that the patron entry on the west side facing Flamingo Park residential neighborhood be prohibited. The Paris sign may not be original, but it has been in place for decades – far longer than the original sign – and demonstrates an element of our historic continuum worthy of preservation.
7. HPB20-0445, 306 Lincoln Road (CVS Pharmacy)

View Item Details: click here.
An application has been filed requesting a Certificate of Appropriateness for the installation of illuminated signage facing Lincoln Road in accordance with the Lincoln Road Signage District regulations.
City of Miami Beach Staff Report Recommendation (excerpt below, click here to read the full report):
Staff Analysis of 09/13/21: As noted in the Background section of this report, on December 10, 2002, the Historic Preservation Board reviewed and approved the first Certificate of Appropriateness for the installation of signage in accordance with the then recently adopted Lincoln Road Signage District regulations (HPB 1335). These regulations were adopted in an effort to promote the introduction of signs that recall the character of the 1940s and 1950s exuberant signage that existed along the 200 and the 300 blocks of Lincoln Road (between Collins and Washington Avenues). In this limited area along Lincoln
Road, the Historic Preservation Board may approve signage which exceeds the maximum allowable size. On May 11, 2021, the Board reviewed and continued the subject application in order to give the applicant additional time to address concerns expressed by the Board. Since the May meeting, the applicant has submitted a revised signage design that is more consistent with the spirit of this district including larger icons similar to the existing signage, additional band lighting and animated heart logos. In summary, staff believes that the currently proposed design more successfully responds to the intent of the Lincoln Road Signage District and recommends approval as noted below.
RECOMMENDATION
In view of the foregoing analysis, staff recommends the application be approved subject to the conditions enumerated in the attached draft Order.
MDPL Position 9-9-21: We appreciate the evolution of the design since the HPB continued the item. The new design is improved, but we think the elements should be more retro and speak more to the historical period. We believe as currently proposed it sticks out and is not compatible with the surroundings
8. HPB21-0460; 7510 Harding Avenue (Sorrento Villas)



View Item Details: click here.
An application has been filed requesting a Certificate of Appropriateness for the partial demolition and renovation of the existing building and the construction of an attached addition, including variances from the minimum hotel unit size and required front setback.
City of Miami Beach Staff Report Recommendation (excerpt below, click here to read the full report):
Staff Analysis of 10/12/21: The subject 2-story building was constructed in 1952 and designed by Manfred Ungaro in the Post War Modern style of architecture. The building as originally designed, was U-shaped with a central courtyard, occupying the entire site. During the initial construction only the northern portion of the building was built. Shortly after in 1956, an attached 2- story, 4-unit addition also designed by Ungaro, was constructed at the southwest corner of the site.
Original Second Floor Plan, Permit No. 37854 Photograph of stepped low wall with fountain
The applicant is currently proposing the construction of a 2-story addition and a small 1-story rooftop addition as part of a redevelopment project consisting of 49 hotel units and a rooftop amenity deck. In order to construct the new additions, the applicant is proposing to demolish portions of the 1956 addition. The remainder of the building is proposed to be substantially restored including the removal of the likely non-original office enclosure as well as the restoration of the historic pole sign. Staff would note that the applicant is also proposing to remove the exterior catwalk stairs to create private terraces for the second level units. Staff is not opposed to this modification; however, staff recommends that the original stepped low wall with planter and sculpture (presumed to have been a fountain) be retained and restored.
Staff is supportive of the new additions which have been designed in a manner consistent with the established scale and context of the North Shore Historic District. Further, the restrained design of the additions will not detract from the existing Contributing building on the site. Additionally, staff would note that the proposed ground level addition generally follows the footprint of the unconstructed portion of the original building design, successfully referencing the 1952 courtyard plan.
While supportive of the application, staff does have two concerns with regard to the proposed project. First, staff recommends that areas of masonry be incorporated into the continuous window bands of the addition so as to be more compatible with the Contributing building. Second, staff recommends that the raised pool deck be setback from the south and east sides of the rooftop so that a guardrail would not be required along these portions of the building that are most visible from Harding Avenue and 75th Street.
Finally, staff has identified that a waiver of the off-street loading space requirements outlined in Section 130-101 of the City Code is necessary. The project is required to provide one off-street loading space. The Historic Preservation Board may waive the requirements for off-street loading spaces for properties containing a Contributing structure, provided that a detailed plan delineating on-street loading is approved by the Parking Department. Consequently, staff does not object to the granting of this waiver.
VARIANCE ANALYSIS
The applicant is requesting the following variance(s):
-
- A variance from the minimum required unit size of 300 sf for hotel units in a contributing building and hotel units in a new addition to a contributing building to provide hotel units with sizes ranging from 200 sf to 292.40 sf.
- A variance to reduce by 3’-9” the minimum required front setback of 10’-0” in order to construct a building addition at 6’-3” from the front property line facing Harding Avenue.
- Variances requested from:
Sec. 142-870.15. – Development regulations and area requirements.
The following overlay regulations shall apply to the North Beach National Register Overlay. All development regulations in the underlying RM-1 regulations shall apply, except as follows:
(b)The unit size requirements for the North Beach National Register Overlay district are as follows:
Minimum unit size (square feet): Contributing” buildings which are substantially retained and restored—300
Additions to “contributing” buildings which are substantially retained and restored—300
(e)The setback requirements for all buildings located in the RM-1 district within the North Beach National Register Overlay district are as follows:
North Shore, Front: 10 feet
The applicant is proposing improvements to the existing Contributing 2-story building including an attached 2-story ground level addition located along the southeast corner of the property. Two variances are being requested as part of the project.
Variance #1 is related to the proposed hotel use and the minimum size required for hotel units. In most areas of the City, the minimum hotel unit size is 300 sq. ft. for 15% of the total number of units and 85% of the total number of units is required to be at least 335 sq. ft. It is important to note that the subject property is located within the North Beach National Register Conservation District which allows for 100% of hotel units, where permitted, to have a minimum area 300 sq. ft. in order to incentivize the retention and restoration of Contributing buildings.
The project includes 49 hotel units ranging from 200 sq. ft. to 292.4 sq. ft. Staff finds the variance requested lacks any practical difficulties or hardship and believes there would be reasonable use of the property while complying with the minimum hotel unit size of 300 sq. ft. As such, staff recommends variance #1 be denied.
Variance #2 seeks to reduce the required 10’-0” front setback for the new addition proposed to be setback 6’-3”. In this case, the proposed location and configuration of the addition is highly compatible with the Contributing building and with the scale and massing of the neighborhood. Staff believes that the requested variance to reduce the front setback is the minimum required to satisfy the Certificate of Appropriateness criteria. Based on these reasons, staff finds that these are practical difficulties that justify the need for this variance in order to preserve and improve the property. Staff has no objections to this variance request and recommends its approval.
RECOMMENDATION
In view of the foregoing analysis, staff recommends the request for a Certificate of Appropriateness and variance #2 be approved and variance #1 be denied, subject to the conditions enumerated in the attached draft Order, which address the inconsistencies with the aforementioned Certificate of Appropriateness criteria and Hardship and Practical Difficulties criteria, as applicable.
MDPL Position: We support the Staff Recommendations, in particular saving of the fountain
MODIFICATIONS TO PREVIOUSLY APPROVED BOARD ORDER
9. HPB21-0480 a.k.a. HPB17-0097, 4000 Collins Avenue (CVS Pharmacy)

View Item Details: click here.
An application has been filed requesting modifications to a previously issued Certificate of Appropriateness for the partial demolition of the existing building on the site and the construction of an attached ground level addition including variances to reduce the required pedestal front, rear, street side and sum of the side setbacks and to exceed the maximum allowed projection within required yards. Specifically, the applicant is requesting to modify a condition of the order.
City of Miami Beach Staff Report Recommendation (excerpt below, click here to read the full report):
Staff Analysis of 11/09/21: As noted in the Background section of this report, on June 19, 2017, the Board reviewed and approved modifications to the existing 5-story hotel building including the construction of an attached 4- story addition. As part of the approval, the board imposed the following condition related to the placement of shelving and fixtures within the ground level storefront windows along Collins Avenue and 41st Street:
I.C.1.g. All interior fixtures, including, but not limited to, shelving, partitions, and checkout counters, shall be setback a minimum of ten (10’) feet from any portion of an exterior wall fronting Collins Avenue or 41st Street, in a manner to be reviewed and approved by staff consistent with the Certificate of Appropriateness Criteria and/or the directions from the Board. This shall not prohibit moveable tables and chairs or substantially transparent fixtures for display purposes only.
Staff would note that a full building permit for the construction of the addition was issued on July 30, 2020. Subsequently, on March 22, 2021, a revision to the master permit was issued for the buildout of the retail store; however, the approved plans included shelving fixtures that were closer than 10’-0” from the exterior walls. Construction has since been completed and the store is operating with a temporary Certificate of Occupancy.
The applicant is currently requesting to modify the above noted condition to allow for the existing shelving to have a minimum 5’-0” setback from the storefront windows. Staff has no significant concerns with this request and would note that the provided 5’-0” shelving setback allows for sufficient circulation. In an abundance of caution, staff recommends that the condition also include a provision prohibiting the stacking of goods within 5’-0” of the storefront windows to ensure transparency into the store.
RECOMMENDATION
In view of the foregoing analysis, staff recommends the application for modifications to a previously issued certificate of appropriateness be approved, subject to the conditions enumerated in the attached Draft Order, which address the inconsistencies with the aforementioned Certificate of Appropriateness criteria and Practical Difficulty and Hardship criteria, as applicable.
MDPL Position: We support the Staff Recommendations and conditions.
