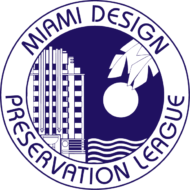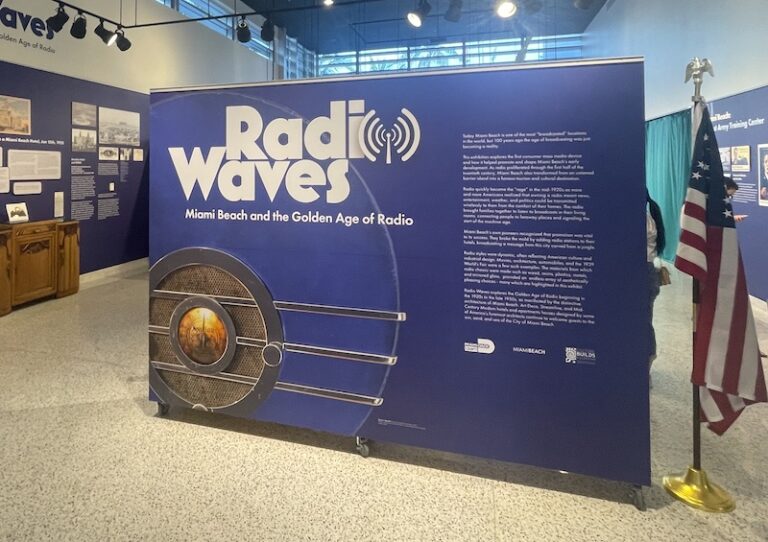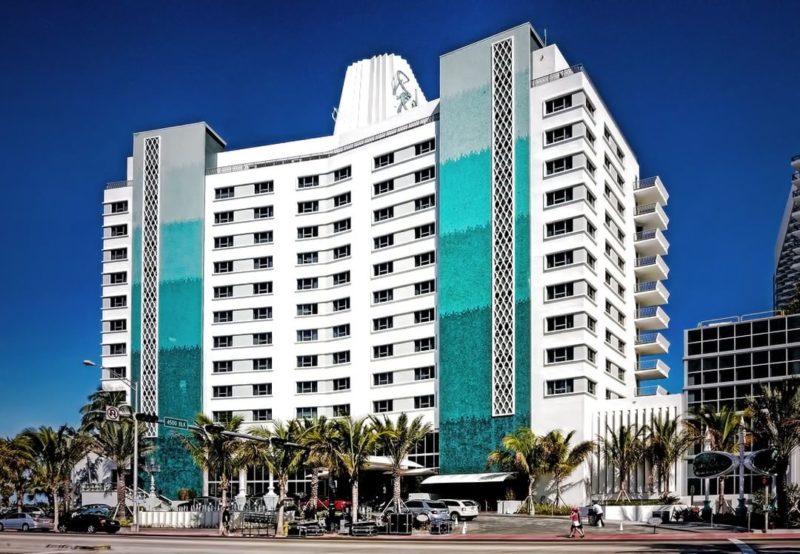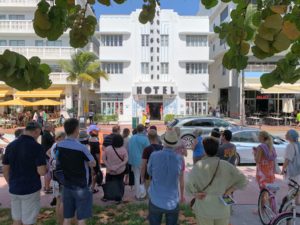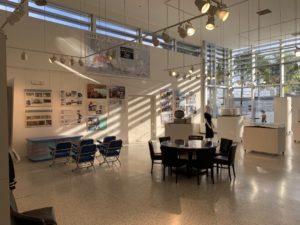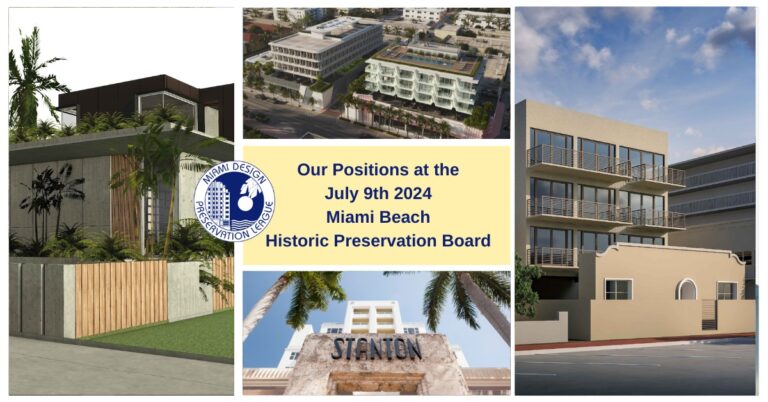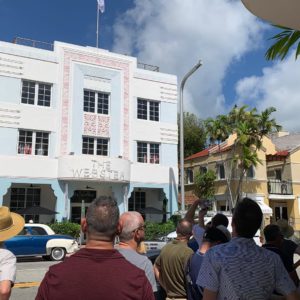
MDPL’s Advocacy Committee has reviewed the following applications and offers our positions below, highlighted in yellow.
Please note, the lack of a position on a project does not indicate support for or opposition to that project.To review the complete Historic Preservation Board Agenda, including public participation information, visit the City of Miami Beach website: Click Here
REQUEST FOR CONTINUANCES/WITHDRAWALS
HPB19-0352, 1116 Ocean Drive, formerly the Versace Mansion
An application has been filed requesting a Certificate of Appropriateness for the introduction of a glass elevator structure within the courtyard of the building.
City of Miami Beach Staff Report Recommendation (excerpt below click here to read the full report)
Staff Analysis: The applicant is currently requesting a Certificate of Appropriateness for the installation of a glass elevator structure within the courtyard of the Contributing building located at 1116 Ocean Drive. On May 11, 2021, the Board reviewed and continued the application in order to give the applicant additional time to address concerns expressed by the Board. Since the May meeting, the applicant has submitted supplemental plans that provide clearer details of the proposed glass railing between the new elevator and the existing courtyard walkways. Additionally, the plans outline possible alternative elevator locations within the building that were explored by the applicant during the initial concept phase and the reasons why those locations were not selected. As such, the applicant’s request for the introduction of a glass tube elevator system within the courtyard remains unchanged. Staff continues to support the currently proposed elevator location as it would require significantly fewer alterations to the existing building than if were to be constructed within the envelope of the building. Additionally, the highly transparent elevator design is clearly distinguishable as a modern intervention and could be easily removed in the future. Finally, staff has included a recommended condition in the draft final order that would require the architect to submit detailed, measured drawings of the 2nd and 3rd level walkway railings as part of the building permit for the elevator. This would allow for an accurate reconstruction of the railings if the elevator was removed in the future.
MDPL Position: We support the proposal in accordance with the City of Miami Beach’s staff report recommendations.
HPB20-0445, 306 Lincoln Road
An application has been filed requesting a Certificate of Appropriateness for the installation of illuminated signage facing Lincoln Road in accordance with the Lincoln Road Signage District regulations.
City of Miami Beach Staff Report Recommendation (excerpt below, click here to read the full report):
Staff Analysis: On May 11, 2021, the Board reviewed and continued the subject application in order to give the applicant additional time to address concerns expressed by the Board. Since the May meeting, the applicant has submitted a revised signage design that is more consistent with the spirit of this district including larger icons similar to the existing signage, additional band lighting and animated heart logos. In summary, staff believes that the currently proposed design more successfully responds to the intent of the Lincoln Road Signage District and recommends approval as noted below.
MDPL Updated Position 9-9-21: We appreciate the evolution of the design since the HPB continued the item. The new design is improved, but we think the elements should be more retro and speak more to the historical period. We believe as currently proposed it is overwhelming and is not compatible with the surroundings.
HPB21-0460; 7510 Harding Avenue
An application has been filed requesting a Certificate of Appropriateness for the partial demolition and renovation of the existing building and the construction of an attached addition, including variances from the minimum hotel unit size and required front setback.
City of Miami Beach Staff Report Recommendations (excerpt below, click here to read the report)
STAFF RECOMMENDATION
Approval of the Certificate of Appropriateness with conditions.
Denial of variance #1.
Approval of variance #2.
The applicant is proposing improvements to the existing Contributing 2-story building including an attached 2-story ground level addition located along the southeast corner of the property. Two variances are being requested as part of the project. Variance #1 is related to the proposed hotel use and the minimum size required for hotel units. In most areas of the City, the minimum hotel unit size is 300 sq. ft. for 15% of the total number of units and 85% of the total number of units is required to be at least 335 sq. ft. It is important to note that the subject property is located within the North Beach National Register Conservation District which allows for 100% of hotel units, where permitted, to have a minimum area 300 sq. ft. in order to incentivize the retention and restoration of Contributing buildings. The project includes 49 hotel units ranging from 200 sq. ft. to 292.4 sq. ft. Staff finds the variance requested lacks any window bands of the addition so as to be more compatible with the Contributing building. Second, staff recommends that the raised pool deck be setback from the south and east sides of the rooftop so that a guardrail would not be required along these portions of the building that are most visible from Harding Avenue and 75th Street. Finally, staff has identified that a waiver of the off-street loading space requirements outlined in Section 130-101 of the City Code is necessary. The project is required to provide one off-street loading space. The Historic Preservation Board may waive the requirements for off-street loading spaces for properties containing a Contributing structure, provided that a detailed plan delineating on-street loading is approved by the Parking Department. Consequently, staff does not object to the granting of this waiver.
MDPL Position: N/A – Item to be Continued/Withdrawn
CONTINUED ITEMS
HPB20-0440 a.k.a. HPB20-0380, 550 Washington Avenue Avenue
An application has been filed requesting modifications to a previously issued Certificate of Appropriateness for the partial demolition and renovation of the existing building including the construction of attached additions and modifications to original public interior spaces and a variance to exceed the maximum permitted building height. Specifically, the applicant is requesting to modify a condition of the final order to allow for the introduction of new signage on the vertical feature along Washington Avenue, a Certificate of Appropriateness for modifications to the marquee and a variance to exceed the maximum permitted size for signage.
City of Miami Beach Staff Report Recommendation (excerpt below, click here to read the full report):
Staff Analysis: As part of the proposed project, the existing “PARIS” signage located on the projecting vertical fin element along Washington Avenue was proposed to be restored. Additionally, the board imposed the following condition requiring that the Eiffel Tower icon be introduced:
I.C.1.a. The historic Paris signage located on the projecting vertical feature along Washington Avenue shall be restored inclusive of the Eiffel tower icon, in a manner to be reviewed and approved by staff consistent with the Certificate of Appropriateness Criteria and/or directions of the Board.
Vertical projecting fin signage
The applicant is currently requesting to eliminate this condition in order to introduce new signage with the name of the restaurant, “QUEEN”, replacing the existing “PARIS” signage. Two options have been presented to the Board for consideration, one with a Queen of Hearts scepter logo and the other without any logo.
Staff has no objection to the elimination of the condition and the signage replacement, as the proposed signs have been designed in a manner that is consistent with the original open-faced exposed neon signage of the theater. Additionally, as is often the case, the signage for this building has changed over time. The existing “PARIS” signage which replaced the original “VARIETY” theater signage was introduced in 1961. While staff believes that both options are suitable, staff finds that Option 2 with the logo better captures the spirit of the early Post War Modern theater architecture.
Marquee signage
The applicant is also requesting approval for the replacement of the existing internally illuminated marquee signage boards with new edge lit aluminum panels. Staff is not supportive of the removal of this character defining feature of the historic theater building and strongly recommends that the existing marquee be restored in its entirety, including the signage boards. The retention of the marquee features will not preclude the applicant from introducing new signage consistent with the signage currently proposed.
MDPL Position: We oppose the replacement of the historic PARIS sign with a new, larger QUEEN sign. We do not believe this is consistent with the original design of the building. We also request that the patron entry on the west side facing Flamingo Park residential neighborhood be prohibited. The Paris sign may not be original, but it has been in place for decades – far longer than the original sign – and demonstrates an element of our historic continuum worthy of preservation.
NEW APPLICATIONS
HPB19-0367; 455 Lincoln Road.
View Item Details
An application has been filed requesting a Certificate of Appropriateness for the installation of a retractable canopy structure at the roof deck and modification to the public interior space including a variance to exceed the hours of operations for an outdoor bar.
City of Miami Beach Staff Report Recommendations (excerpt below, click here to read the report)
Staff Analysis: This variance request is associated with a 288-seat restaurant occupying the entire building, including the roof deck. The new restaurant will have two bar counters located within the interior and one outdoor bar counter located at the roof level. As per Section 142-334 of the City Code, an outdoor accessory bar may not be operated past 12:00 a.m. The applicant is currently requesting a variance to extend the hours of operation for the outdoor bar counter until 3:00 a.m. Staff would note that the subject property is located within the CD-3 zoning district and all of the abutting properties contain commercial uses, which should reduce the potential for adverse impacts on surrounding properties. However, staff finds the variance requested lacks any practical difficulties or hardship and would note that the dining area of the roof level is permitted to operate until 4:00 a.m. and can continue to be serviced from the interior bar counters. Staff finds that there is reasonable use of the property without the granting of the requested variance. As such, staff does not support the approval of the variance request.
MDPL Position: We support the staff recommendations, including opposing the variance for later hours.
HPB21-0472; 915 Washington Avenue
An application has been filed requesting a Certificate of Appropriateness for modifications to the 2nd level roof deck including the construction of two additions and the installation of a retractable canopy structure.
City of Miami Beach Staff Report Recommendations (excerpt below, click here to read the report)
Staff Analysis: As noted in the Background section of this report, in 2017, the Board reviewed and approved a Certificate of Appropriateness for the substantial demolition, renovation and restoration of three Contributing buildings and the construction of a new 7-story ground level addition, as part of a new hotel development. The applicant is currently requesting approval for the construction of two rooftop additions: a 136 sq. ft. prep kitchen and a 101 sq. ft. storage room to service the existing second level restaurant. Both structures are well setback from the Washington Avenue façade and will be minimally if at all visible when viewed from the opposite side of Washington Avenue. As such, staff has no major objection to the introduction of these small additions; however, staff recommends that the design be simplified, including the elimination of the proposed barrel tile roofing. Additionally, the applicant is proposing to introduce an extensive 14’-2” tall retractable canopy structure at the second level roof deck. The proposed canopy is composed of two sections: • A smaller (9’-3” by 62’-7”) portion that is proposed to be located at the western edge of the roof deck west of the existing rooftop lounge; and • A larger (53’-9” by 54’-1”) portion proposed to be located to the south of the lounge, resulting in a continuous 116’-7” canopy system along the western edge of the roof deck. Additionally, staff would note that this larger portion of the proposed canopy is located above the approximately 12’-2” tall rooftop arbor/trellis structure previously approved by the Board. Staff has serious concerns relative to the impact this canopy structure will have on the three Contributing facades at the ground level, as well as the character of the surrounding historic district. As part of the review of the project staff provided a number of different recommendations that would minimize the adverse visual impacts of the canopy structure, including the following: 1. A reduction in the height of the proposed canopy structure. 2. The elimination of the previously approved arbor/trellis structure. 3. The creation of smaller, individual canopy structures. 4. The increased setback of the canopy from the western edge of the roof deck. 5. The exploration of a more architectural solution for the design of the canopy, consistent with the design of the existing rooftop lounge overhang. Consequently, staff recommends that the application be continued to allow for the applicant to further study and refine the design of the proposed canopy. RECOMMENDATION In view of the foregoing analysis, staff recommends the application be continued to a date certain of December 13, 2021.
MDPL Position: We support the staff recommendations to refine the design of the canopy proposal while minimizing its impact on the neighborhood. We strongly urge the applicant to meet with the Flamingo Park Neighborhood Association in advance of moving forward. Future renderings and plans should be more complete and accurate.
